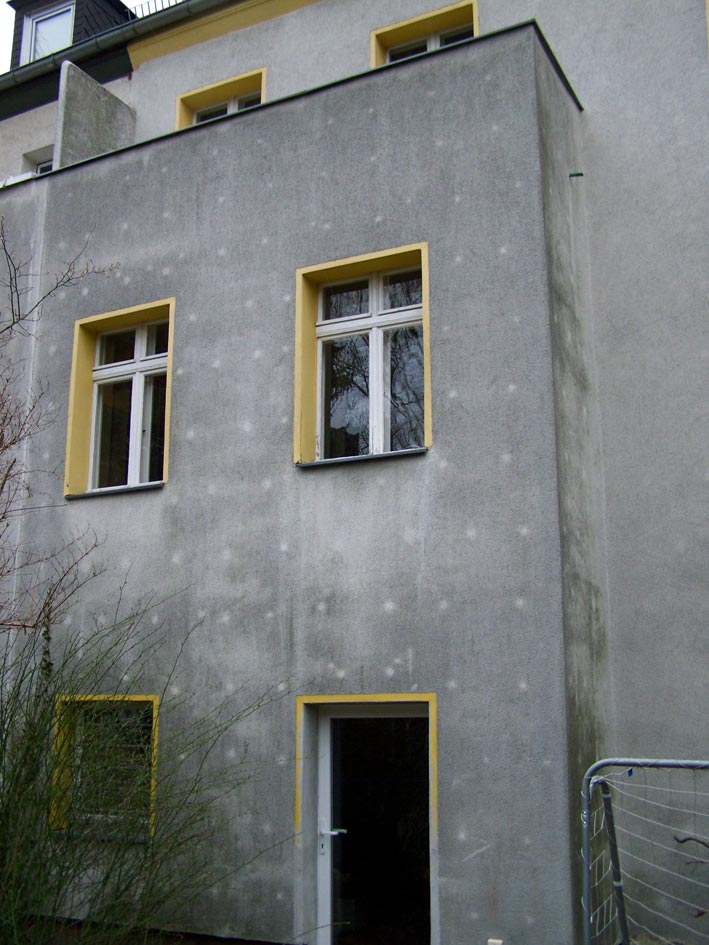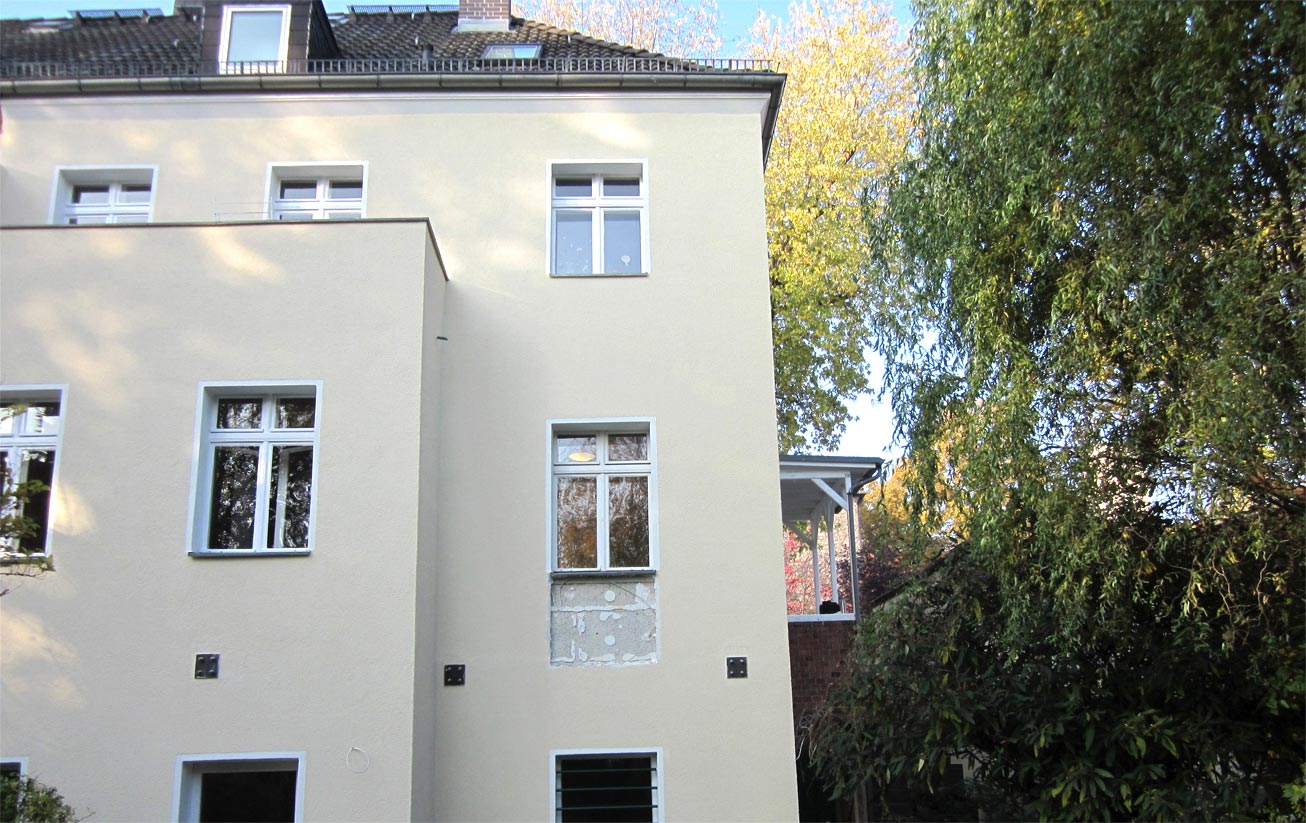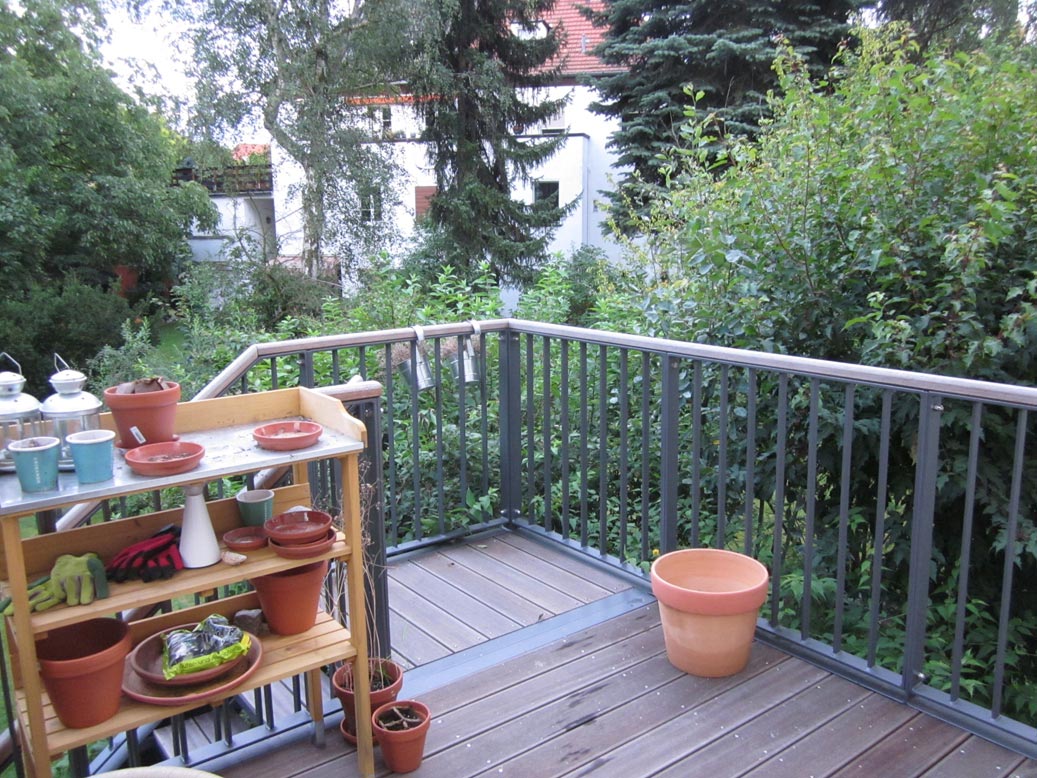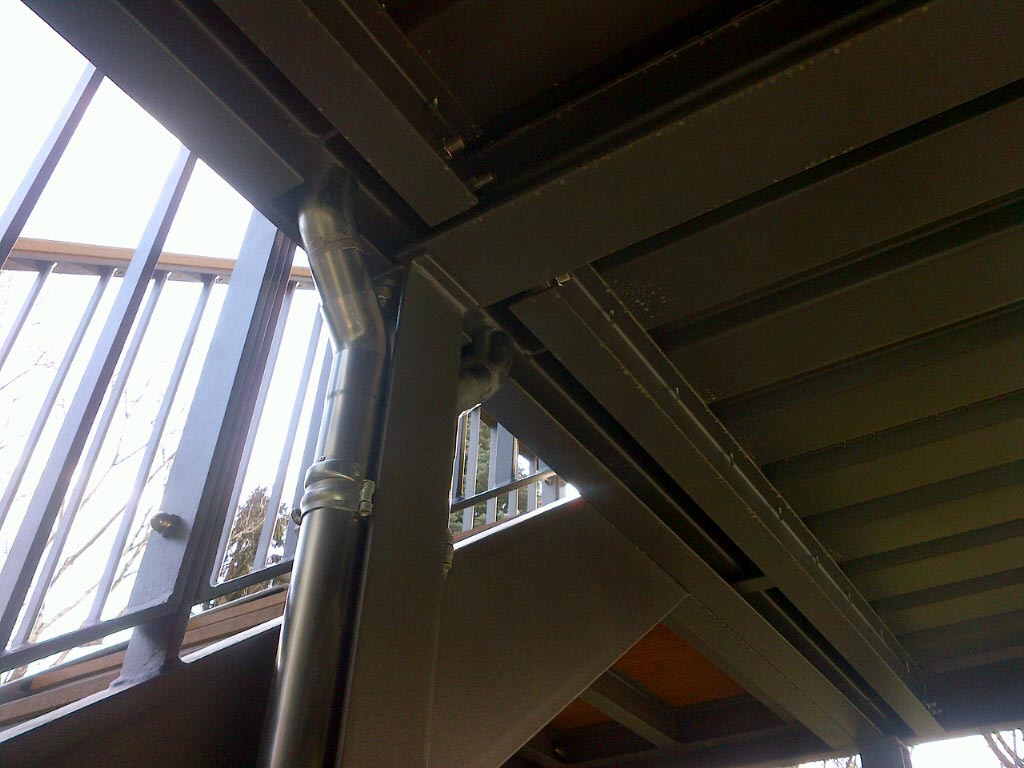boelckestraße _berlin
building type:
semi-detached house
objective:
facade refurbishment and terrace extension
site:
Boelckestraße 71, Berlin
gross floor area: –
realisation:
2012
client:
private
contract/merit:
stage 1-9 according to hoai
The semi-detached house was built in 1929, refurbished in the1990ies and its energy level improved by adding a thermal insulation composite system. Over the years algae growth on the building’s facade destroyed the aesthetic perception.
mmrtg|architekten were assigned to refurbish the building’s facade. It was cleaned intensely and later treated with a fungicide and algicide silicon resin base paint. Due to the surrounding ensemble being protected under the “Ensembleschutz ”, the shade of colour was selected in a close collaboration with the responsible agency of urban planning.
In the course of these procedures, an attractive terrace was planned and completed. As the ground drops towards the back of garden, the terrace was elevated on columns to allow an even access from the ground floor. In consideration of the protected ensemble and the overall dynamic of the house the terrace was designed as a simple and diffident steal construction. Premium woods were chosen for the decking and handrails.




