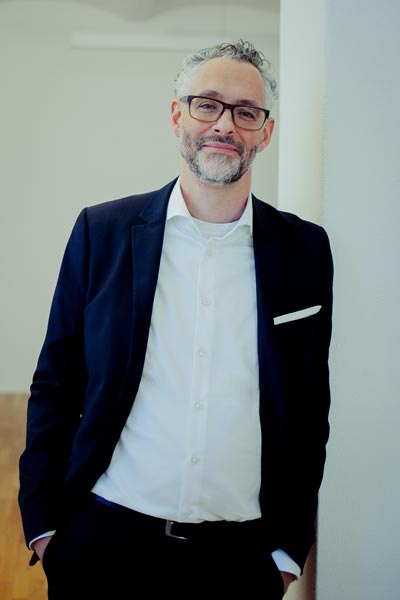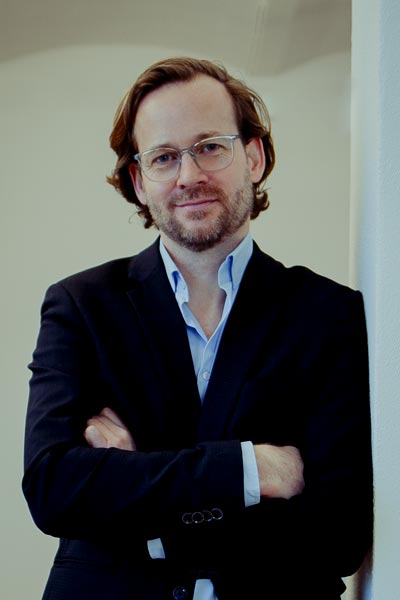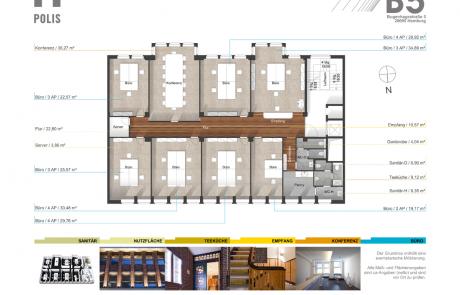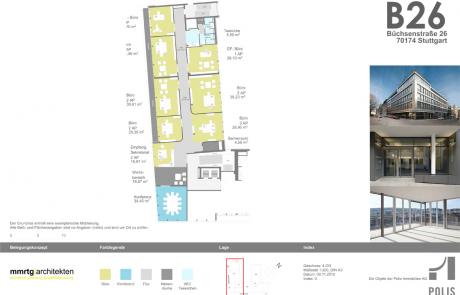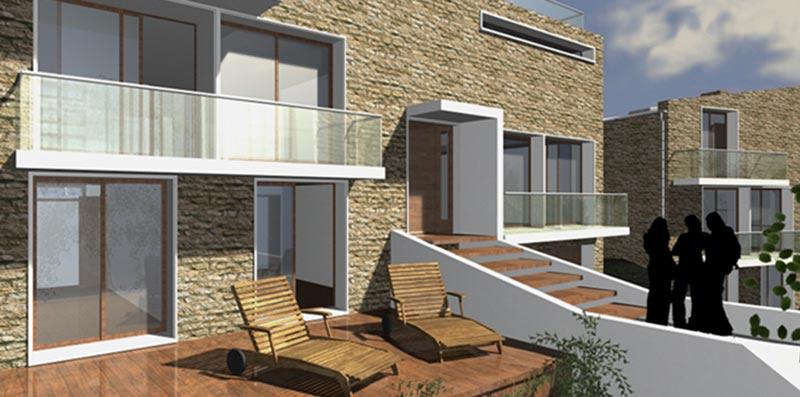
| philosophy
the holistic/integral approach:
the successful project is distinguished through high-graded architecture, technically perfected planning and competent management. by integrating architecture, planning and project management, processes are optimized, cost and deadline management ensured as well as aesthetic and sustainable architecture created.
team
sonja hanbali | sabine neupert | samia matar | magdalena szerszen | orfeas seferis | suzan omar | antje gellerich | paul bayreuther | carola völkner | kathleen cerrada teixeira | ute karschner
executive board
manio-marcel rogahn _architect, m.sc.int.pm.
tino gennaro _architect, energy consultantcustom-fit allocation planning_
your leasing success
Each rentable area has to meet the specific demands of its occupant in order to be successfully leased. When renting commercial space, the potential tenant wants to be convinced, that the prospective rentable area will meet their individual needs and requirements.
The easiest and fastest way to allure a potential tenant is to analyse the occupants requirement profile, visualise it in floor plans and, following this, showing the space potential as a graphical verification with an allocation plan.
We develop tailored to suit allocation planning at short notice, taking into account existing building regulations as well as the existing structure of the rentable area.
| news
06_25 Concept study for 5,000 m² multi-tenant use at Oberwall 6 in Berlin
01_25 Handover of 4,500 m² combined office space in Hallerstraße 1 to the tenant 4flow
11_24 Completion and handover of the tenant fit-out for Quality Communications GmbH Berlin at Hallerstraße 3-6 in Berlin
07_24 Rental planning for over 2,000 m² for Opernplatz 14 in Frankfurt in the style of mmrtg_business
05_24 Project management begins for the renovation of a 10,000 m² office complex with underground parking on Bismarckstraße 105
04_24 conceptual design of a 2,000 sqm medical space at Lindencorso Berlin
02_24 start of construction of a 4,500 sqm combi-office space at Hallerstraße 1 in Berlin
12_23 start of construction works of a 2,500 sqm sales area at Tauentzien Berlin
11_23 start of construction works for restructuring an office building at Dorotheenstraße in Berlin-Mitte
08_23 completion of a 4,500 sqm conceptual design for combi-office spaces at Hallerstraße 1 in Berlin
06_23 conceptual design of a 500 sqm combi-office space for a publisher at Ökotec-Haus, Ritterstraße 3 in Berlin
05_23 building permission for multi-tenant use of a 19,000 sqm office space at DOCK 100 in Berlin-Reinickendorf
02_23 start of building process of a 1,300 sqm office space in the Ökotec-Haus at Ritterstraße 3 in Berlin
12_22 completion of building process of a 2,500 sqm office space for Fraunhofer Institut at Lanolinfabrik, Berlin-Tiergarten
12_22 conceptual planning of a 5,000 sqm office space at Sellerstraße in Berlin-Wedding
10_22 replanning of an office building into a refugee accommodation at Hans-Böckler-Straße in Düsseldorf
08_22 start of window refurbishment of a listed office building at Borsigturm 44 in Berlin-Tegel
08_22 completion of construction of a 300 sqm office space at Leipziger Platz in Berlin-Mitte
07_22 conceptual planning for a 5,000 sqm combi-office space at Hallerstraße in Berlin-Charlottenburg
07_22 exemplary tenant fit-out in several models to support the new letting process of several floors in Dorotheenstraße, Berlin-Mitte
mmrtg | architekten gmbh
architektur_planung_projektsteuerung
köpenicker straße 148
10997 Berlin
t. +49-(0)30-28 87 44 50
f. +49-(0)30-28 87 44 52 99
e-mail [email protected]
www.mmrtg.de
Bewerbungen richten Sie bitte an folgende Email-Adresse: [email protected]

