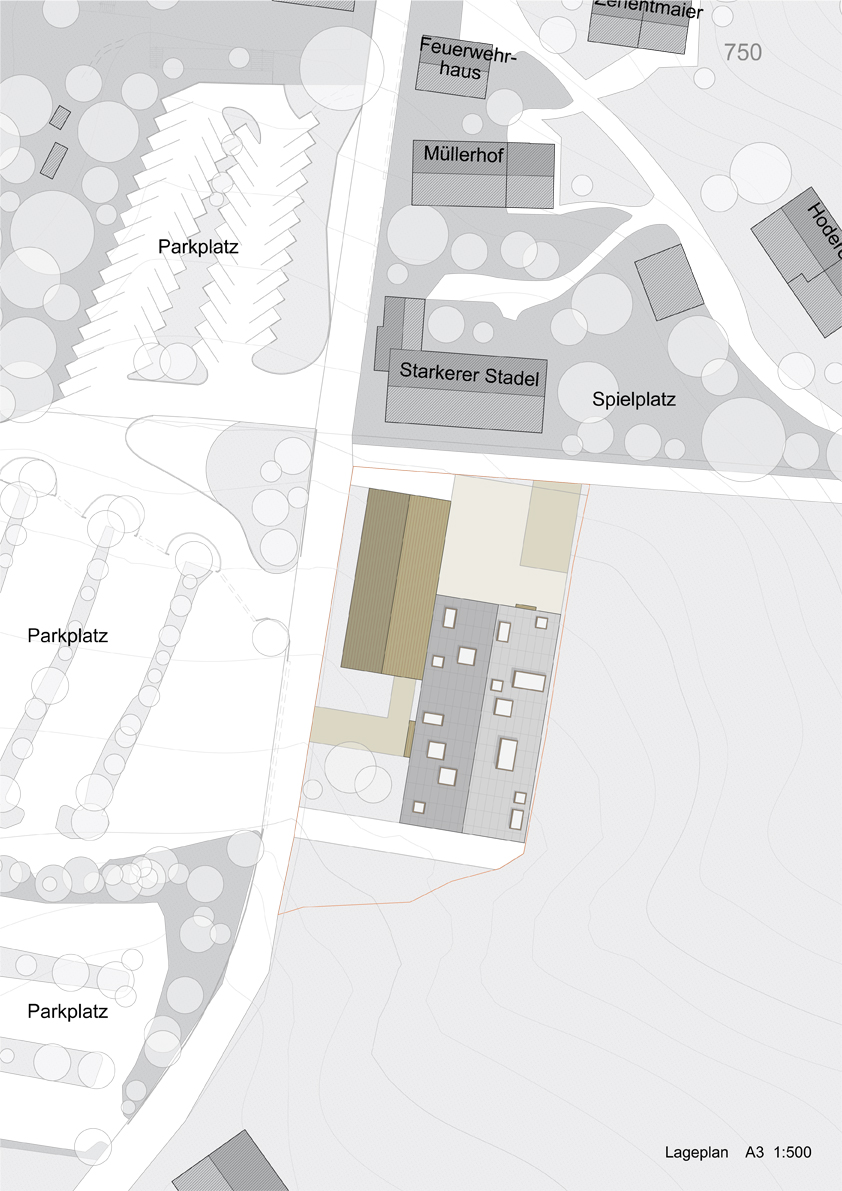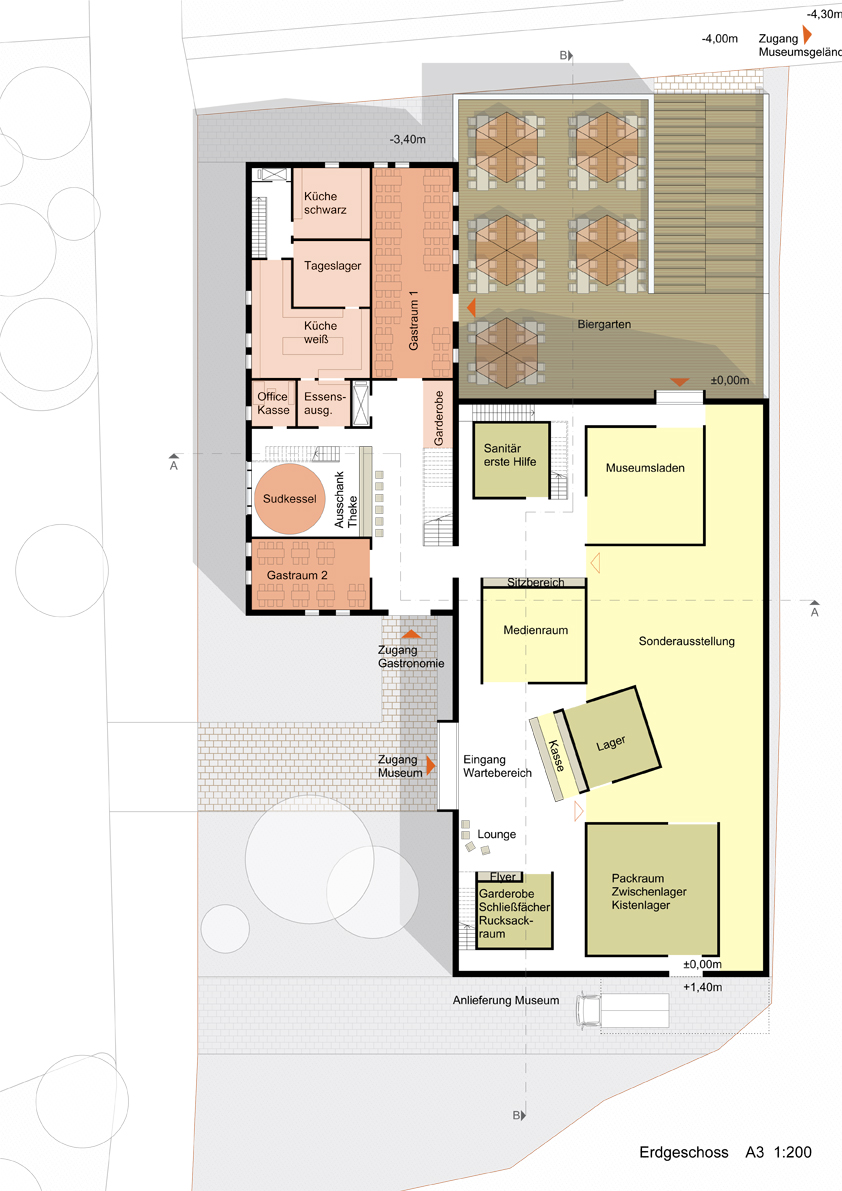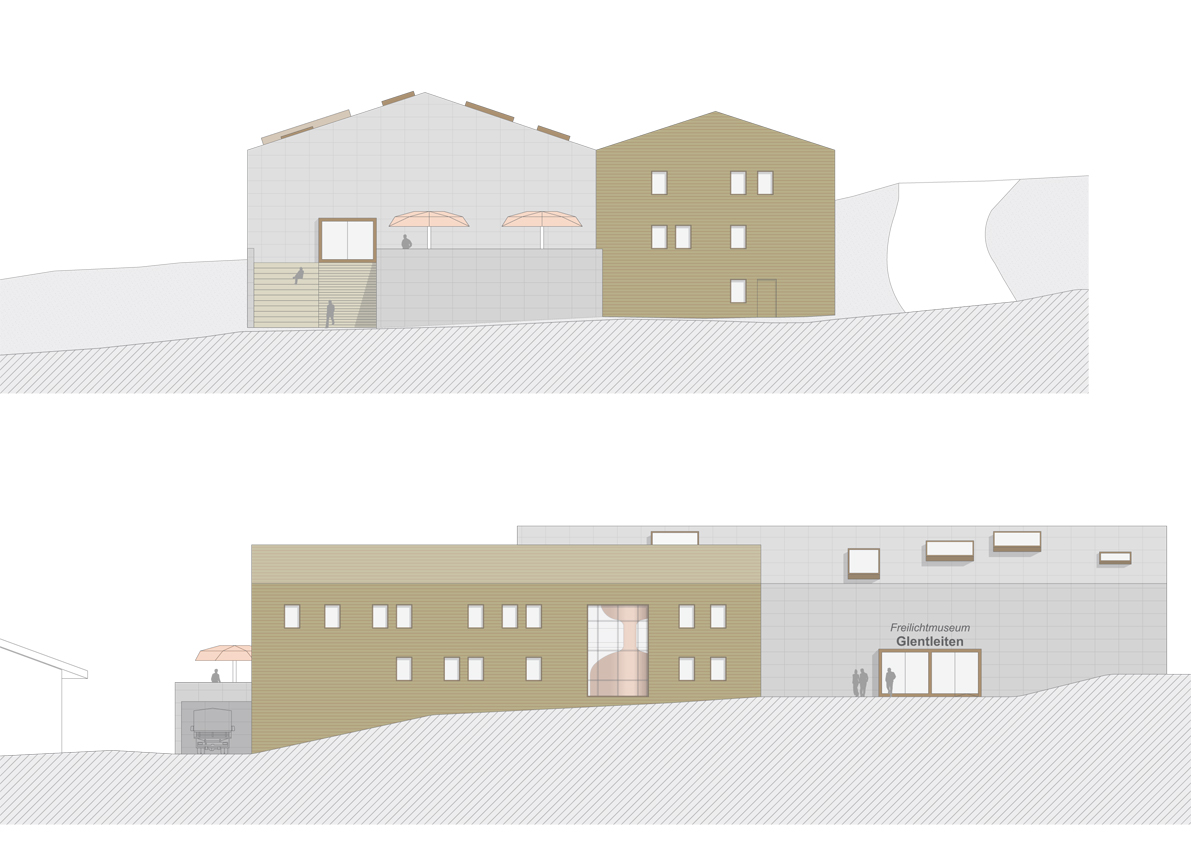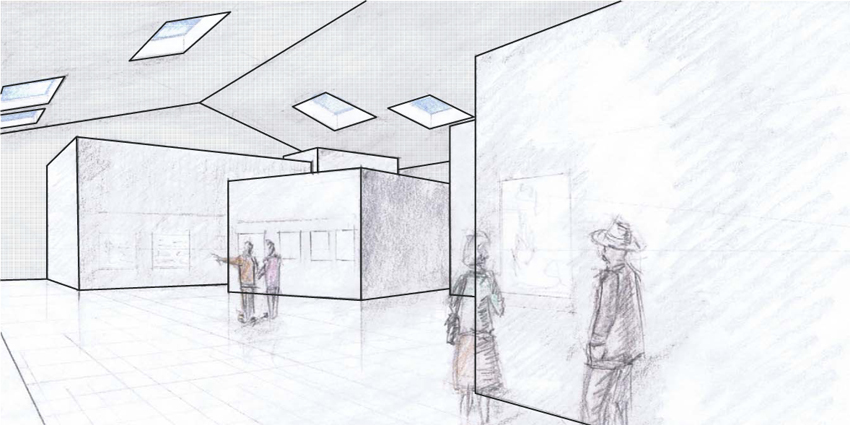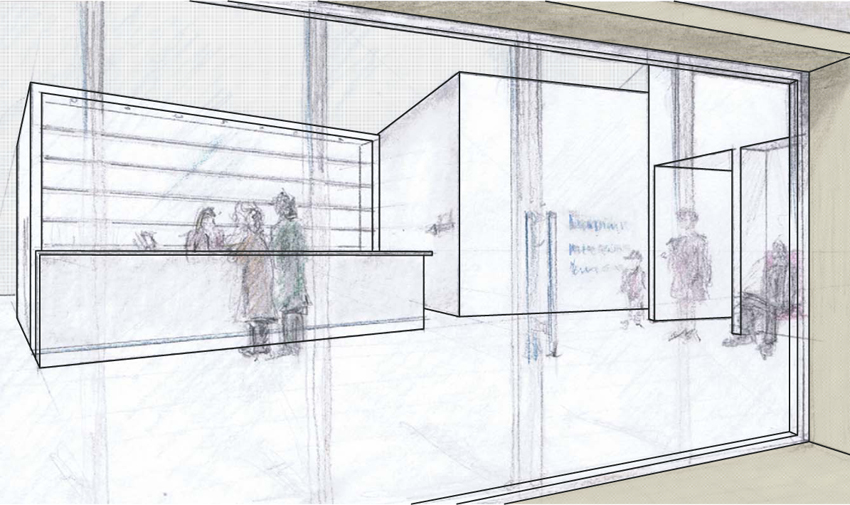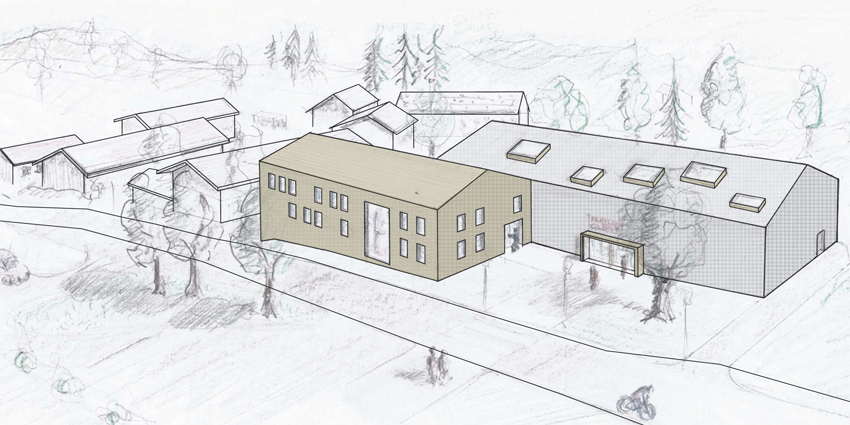freilichtmuseum glentleiten, oberbayern
Building type:
Entrance building with catering facilities
Objective:
competition for realisation
Site:
Glentleiten, Oberbayern
Gross Floor Space:
ca. 3.000 m²
Initiator:
Bezirk Oberbayern
Contract/Merit:
contribution to an open competition
The subject of the competition was the design of a new entrance building with catering facilities for the open-air museum of Glentleiten and the design of the surrounding open space. A boutique brewery for didactical purposes was to be integrated in the catering section of the new building.
The open-air museum in Glentleiten is the biggest of its kind in the whole of Upper Bavaria. On an area about 94 acres large it exhibits the development of building, housing and economic activities in Upper Bavaria, offering a glimpse into the rural everyday life. On show are more than 60 preserved original buildings set in cultivated landscapes modeled on historic examples from different regions various times, as well as a numerous collection historic everyday life material goods.
In this competition entry the museum’s new entrance building is designed as an architectural complex consisting of two modern buildings based on Upper Bavaria’s rural architecture, picking up the idea of the farmhouse as the main building with the barn attached to it, which is typical of the region. For one thing we have the entrance building with its main access to the open-air space, the special exhibition and the museum shop; for another thing the catering section will have its own building envelope. Both structures are connected and can be experienced only as one in their form and function, being distinct at the same time due to being in line with their intended use.
