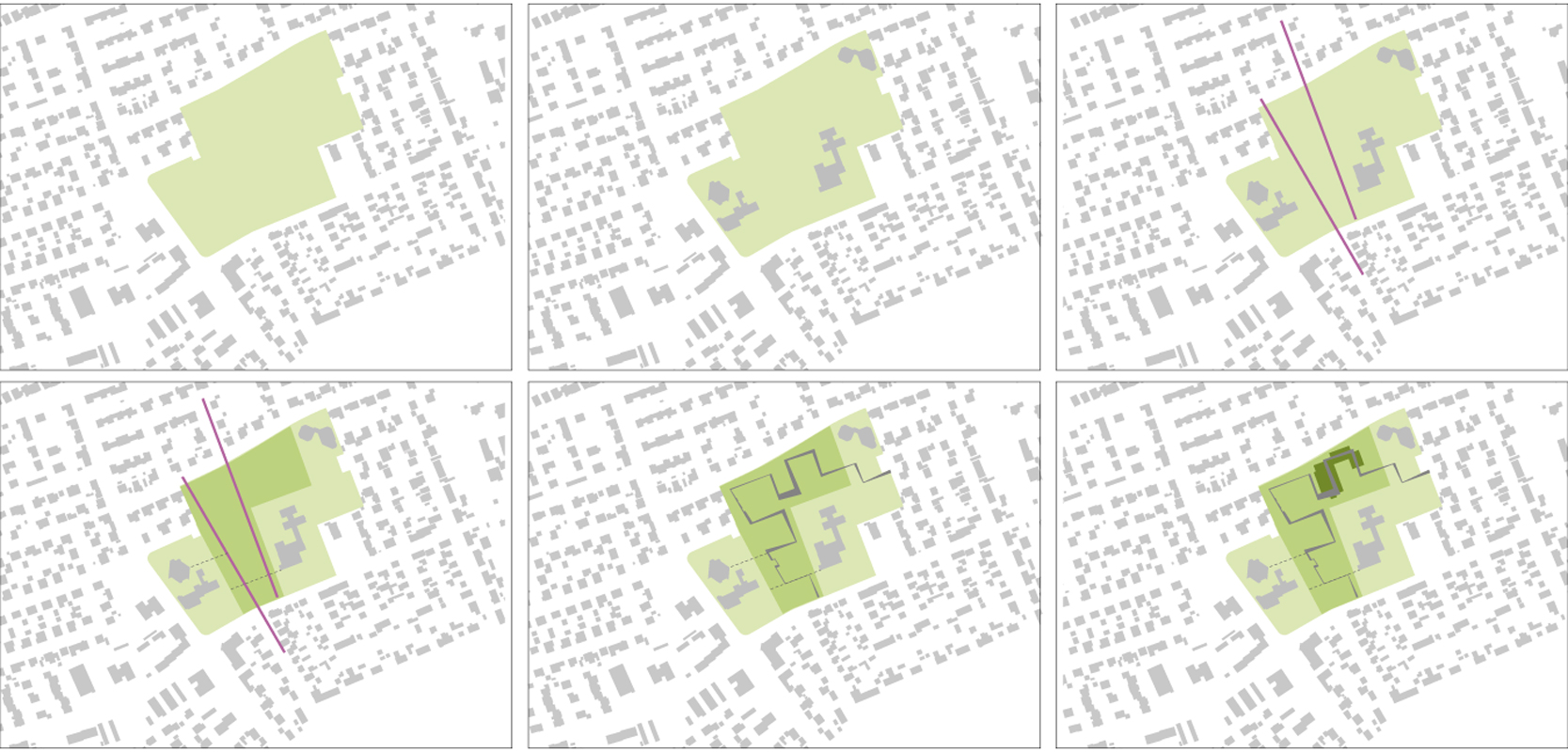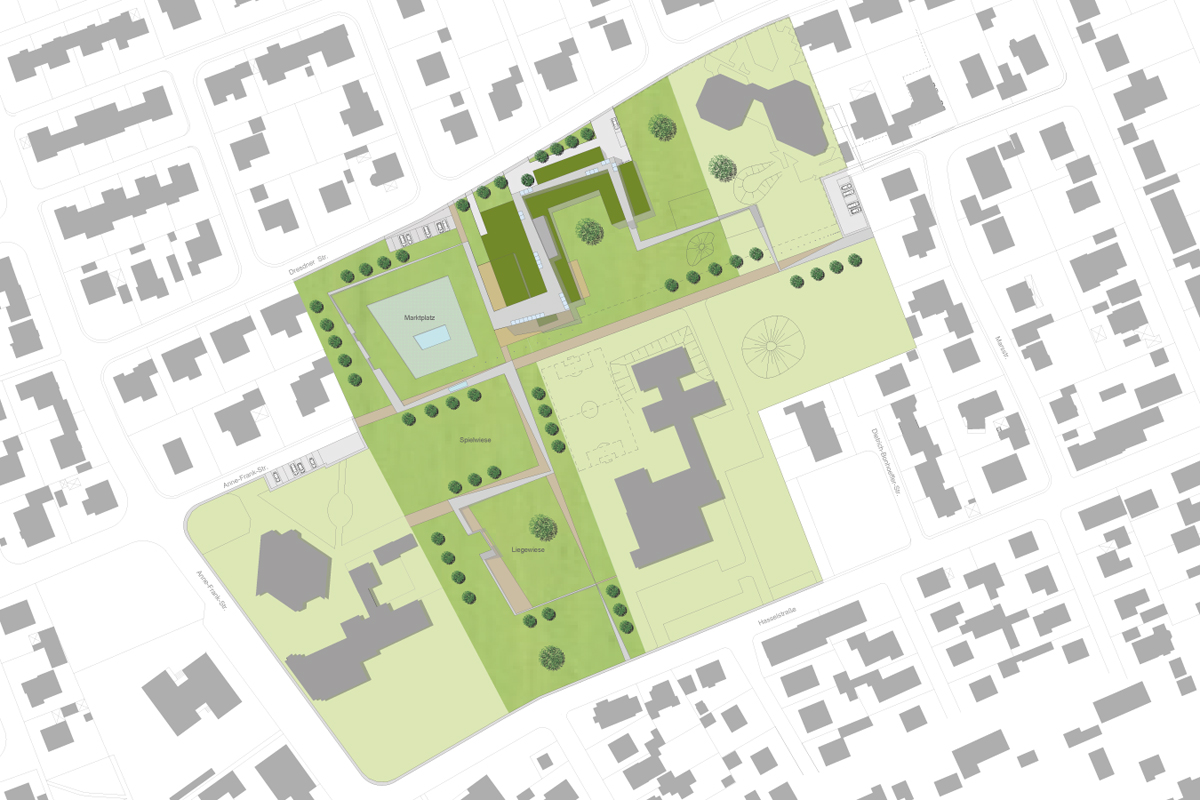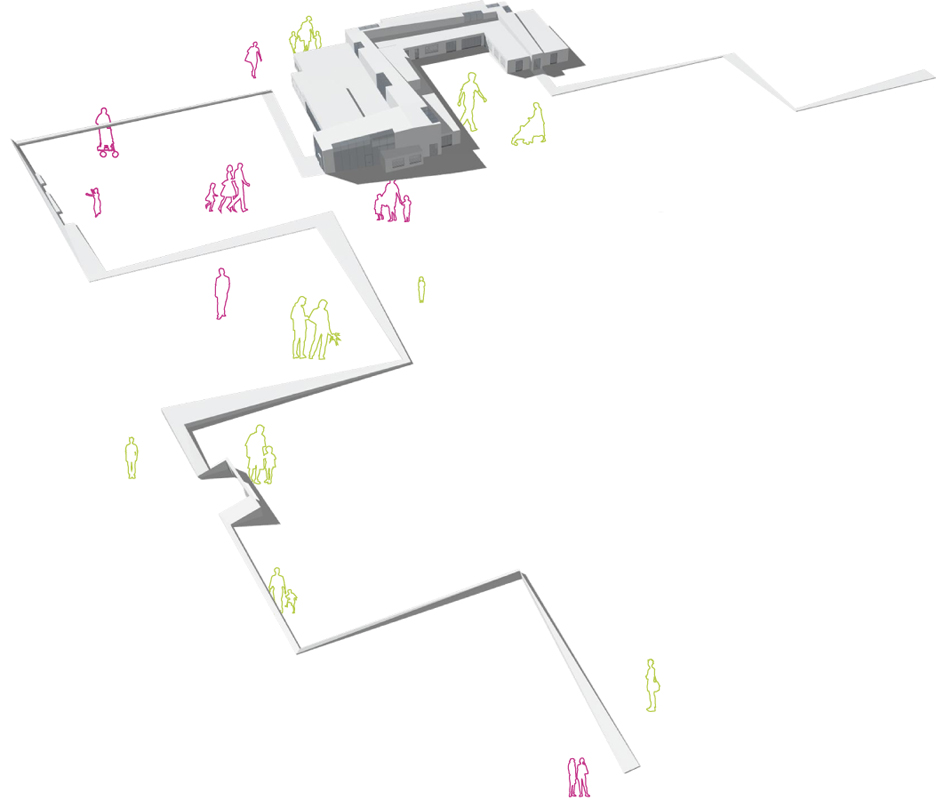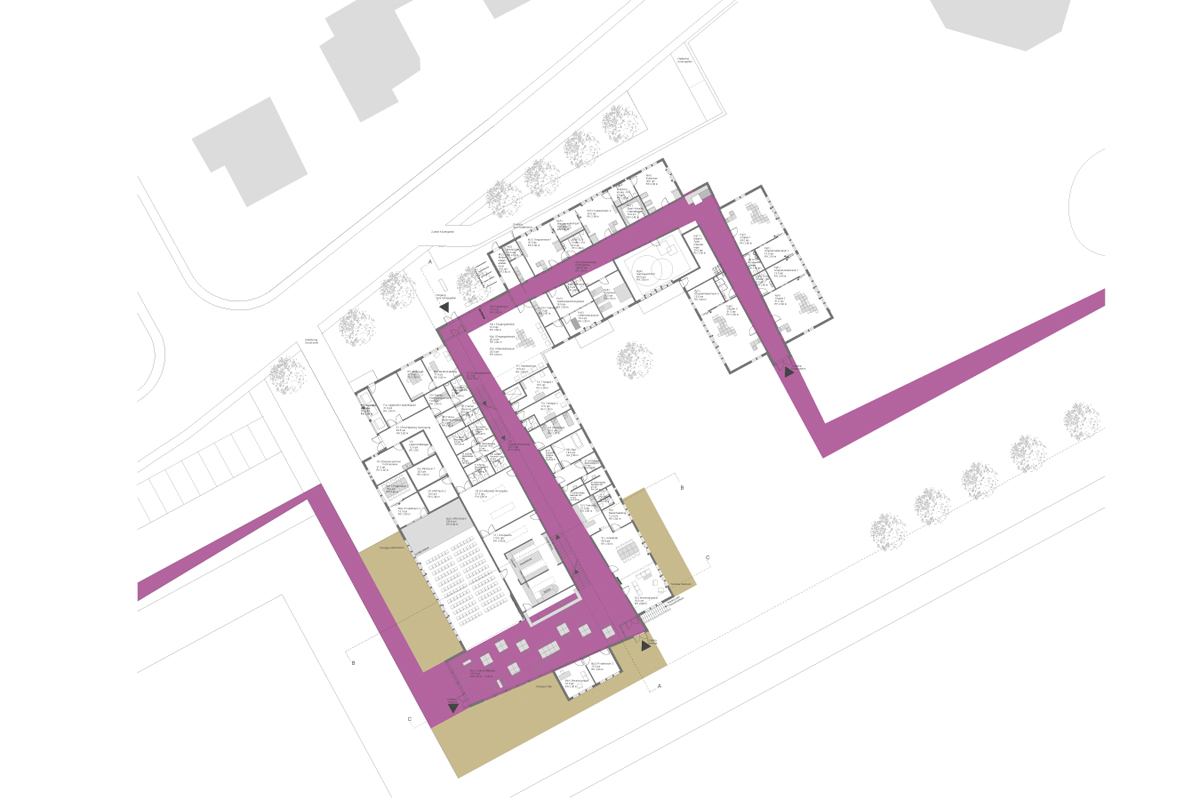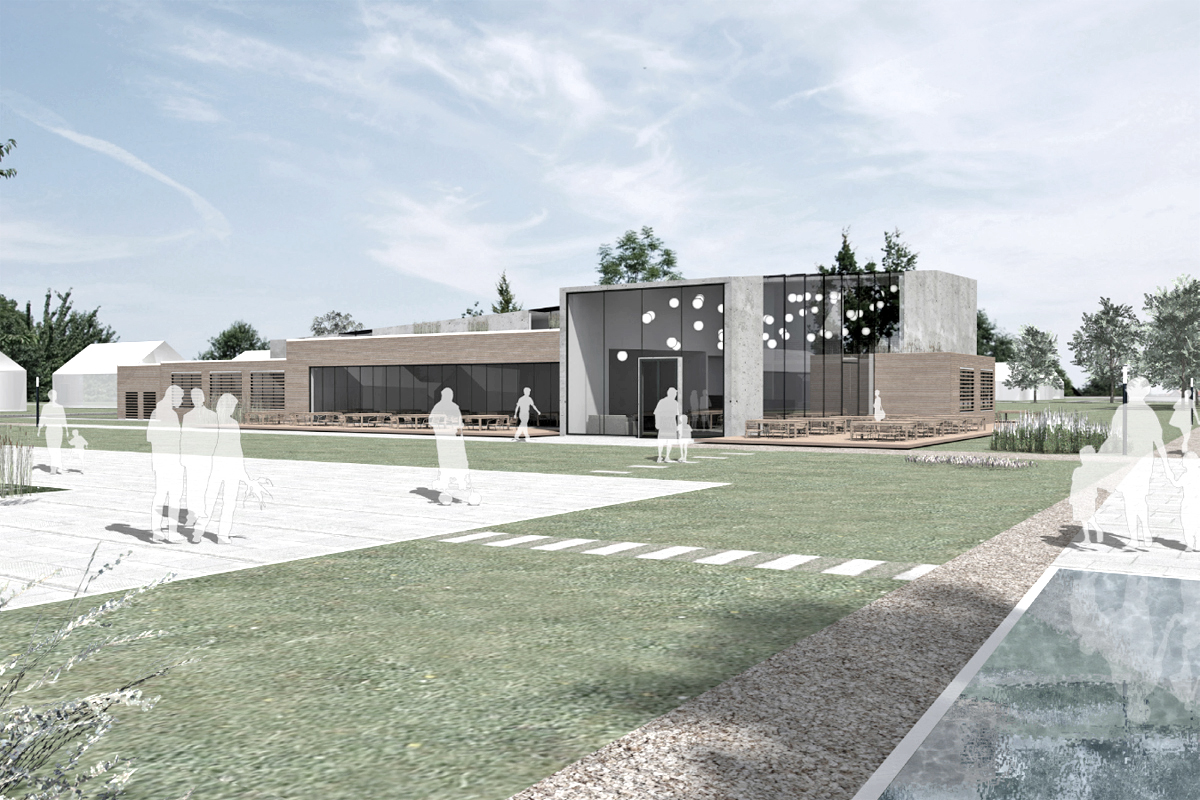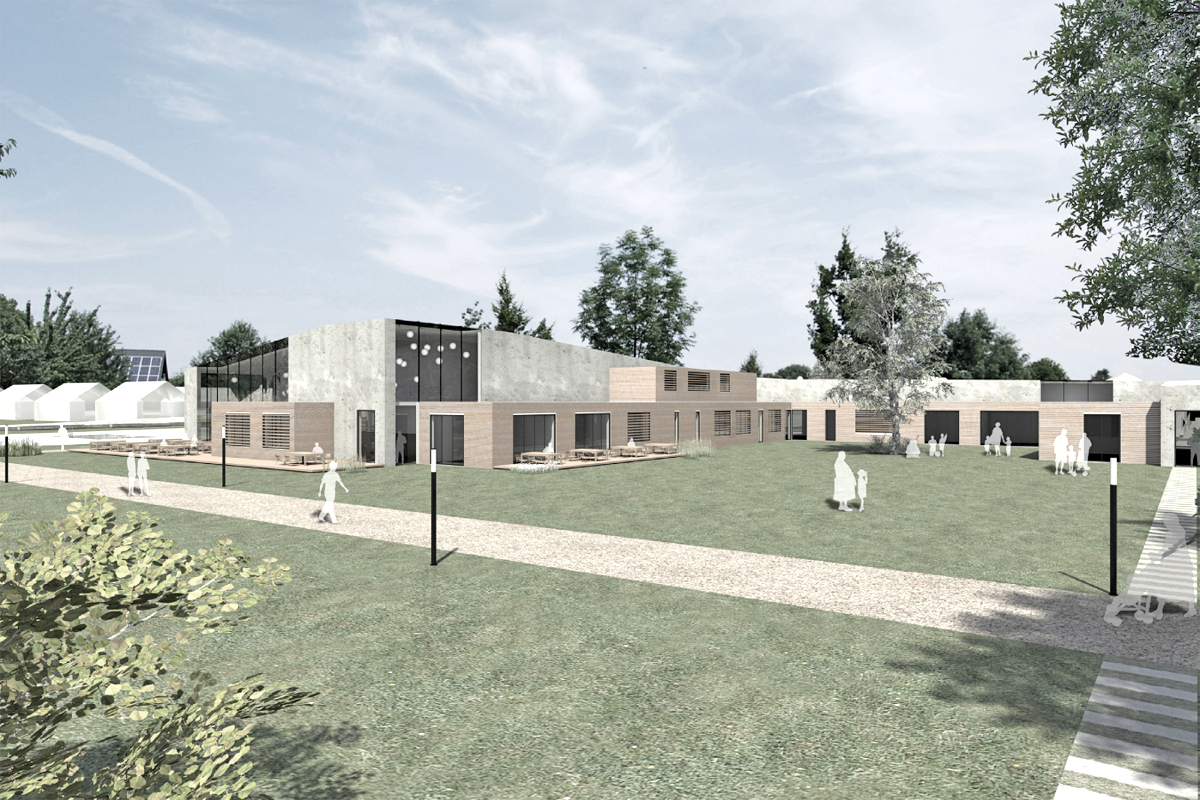quartierszentrum, großostheim-ringheim
Building type:
citizen forum, multi-generation house
Objective:
new building – limited competition for realisation
Site:
Großostheim-Ringheim
Gross Floor Space:
2.430 sqm
Client:
city of Großostheim
Contract/Merit:
competition entry in collaboration with Femke Hägen BV
The aim was to create a new attractive and centrally located centre for Großostheim-Ringheim. Out of the landscape, a three-dimensional come-to-life ribbon emerges that connects and associates to its surroundings. Quiet streets and footpaths are taken up and into the ribbon along and across the sites running axis. Carefully yet clearly arranged paths and viewing angles are inviting citizens to explore the forum. After this, the ribbon transforms into a space that defines the new many-generation house and citizen forum.
