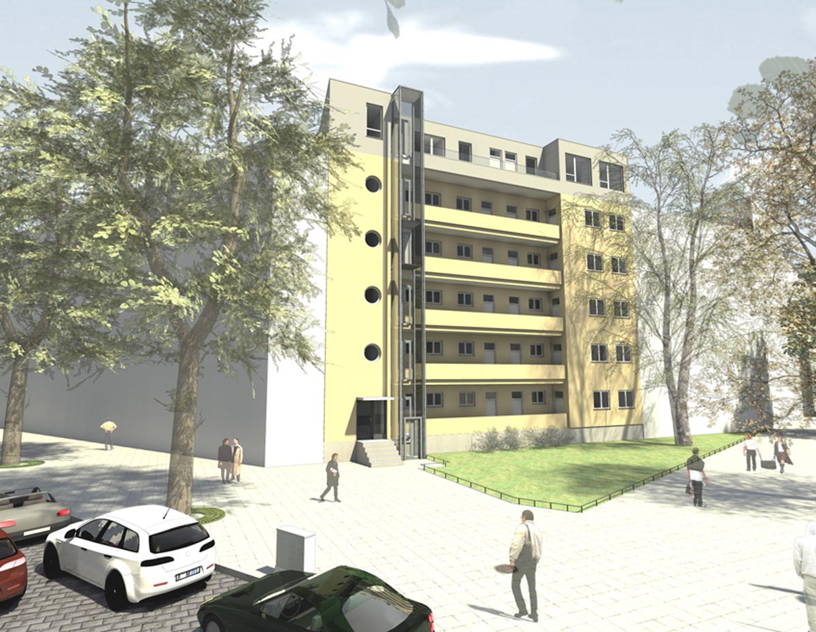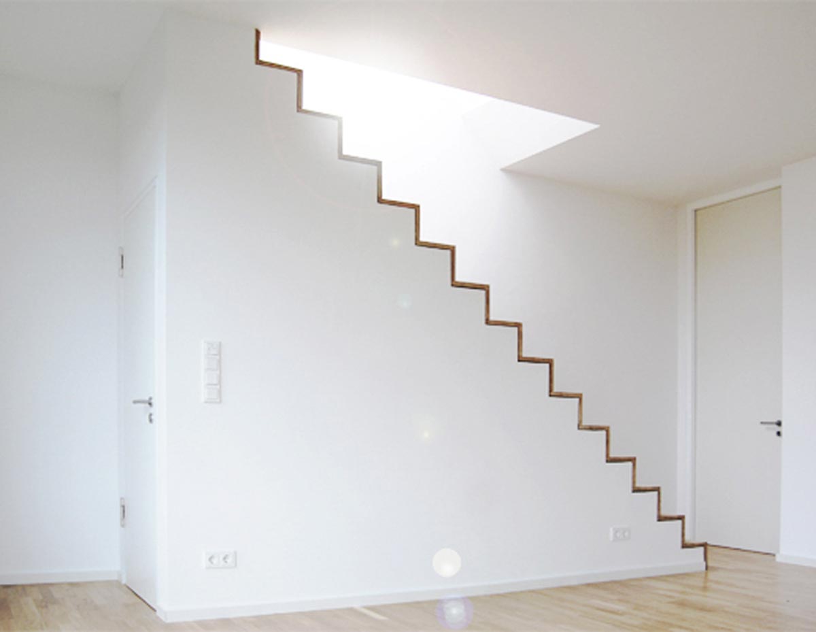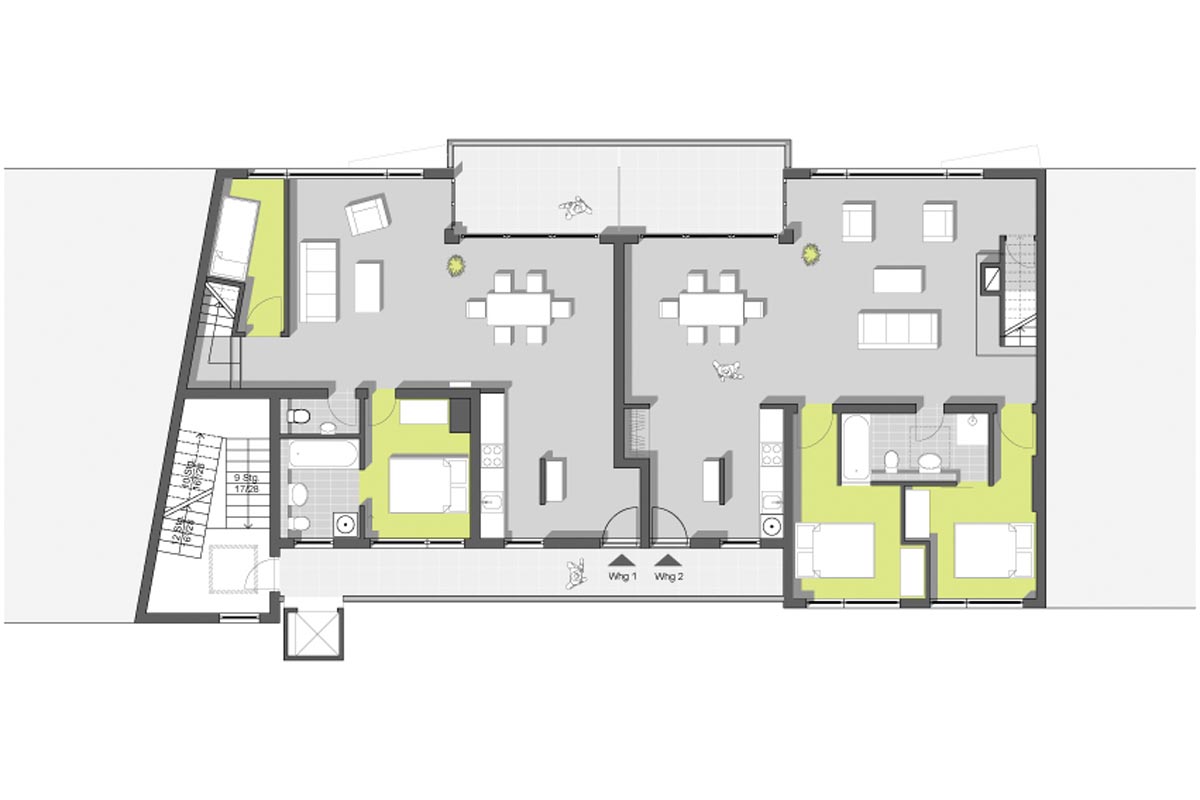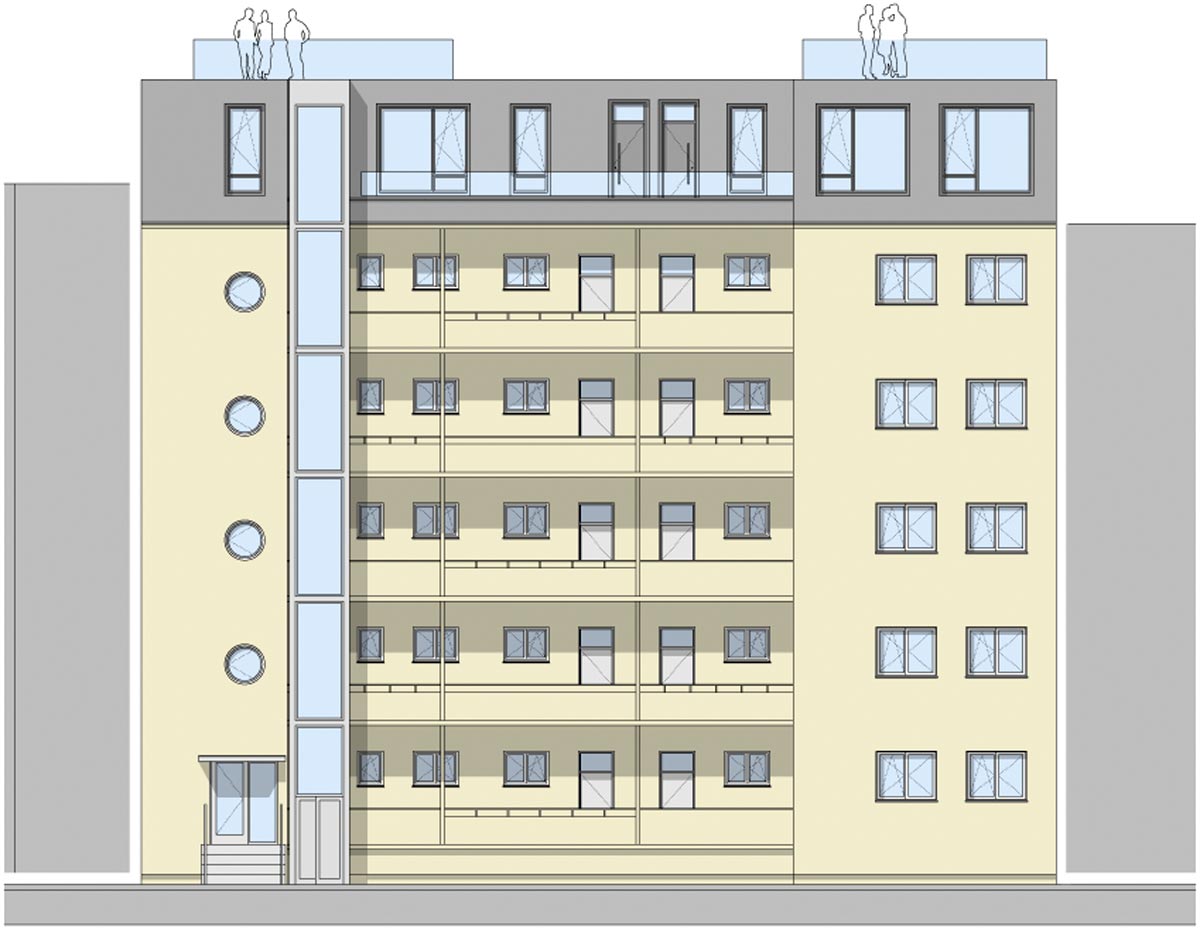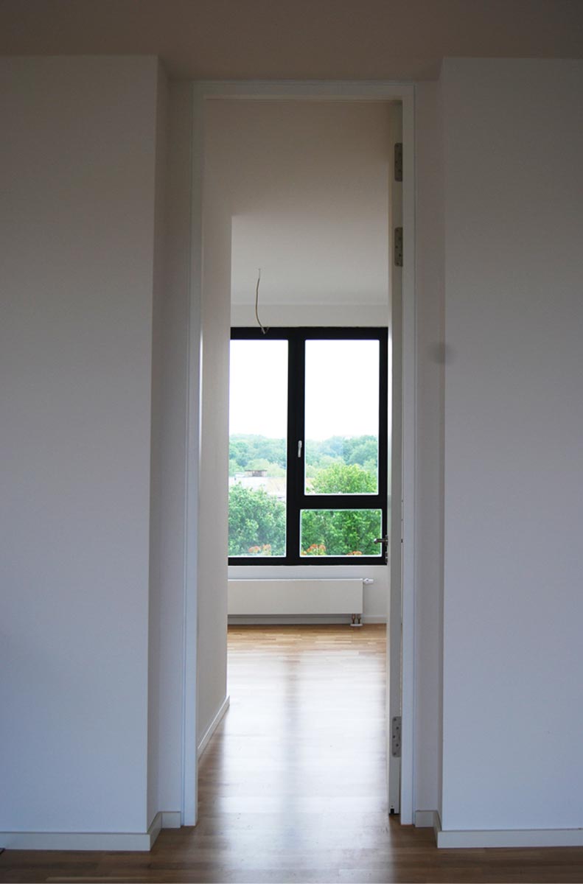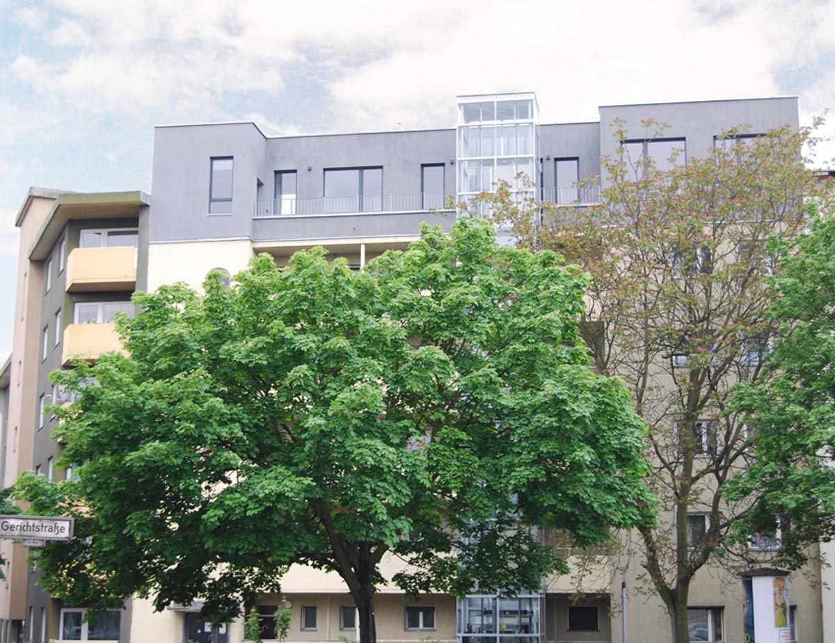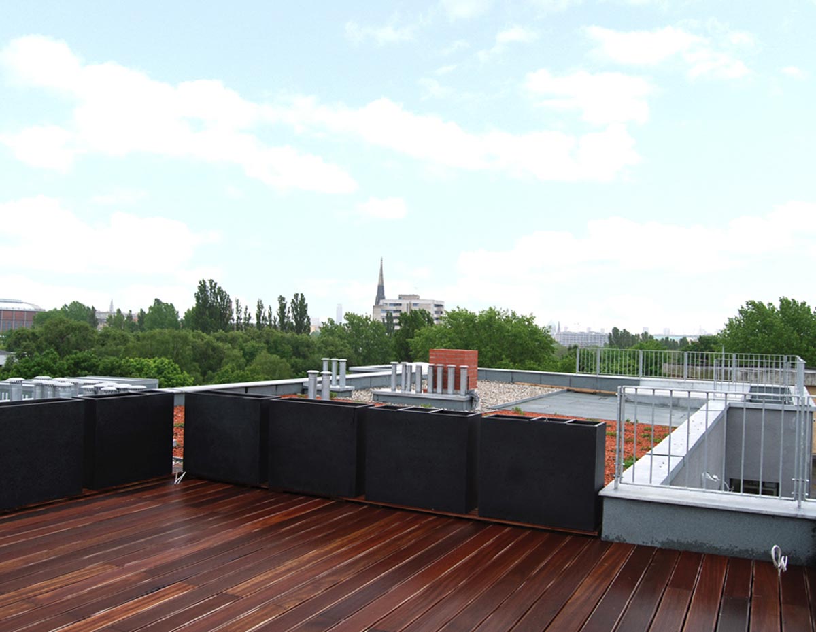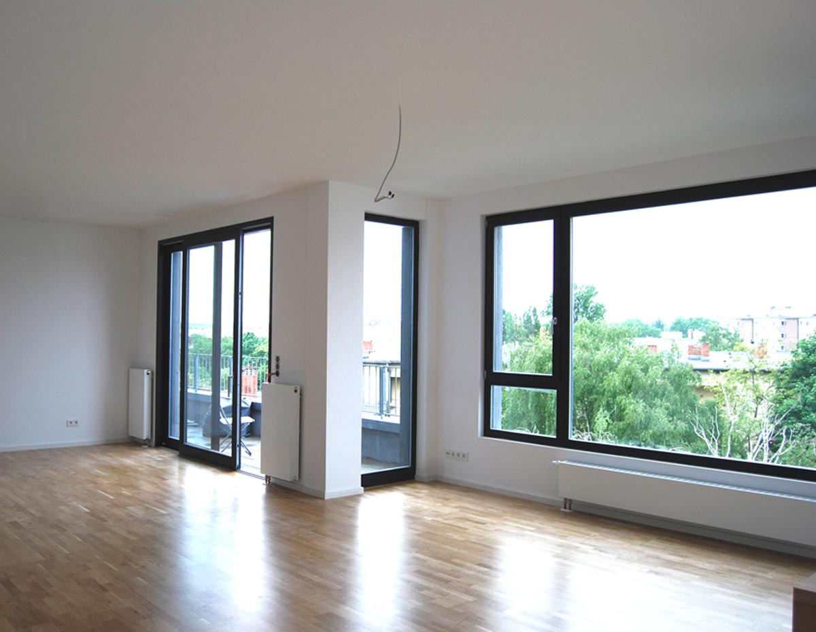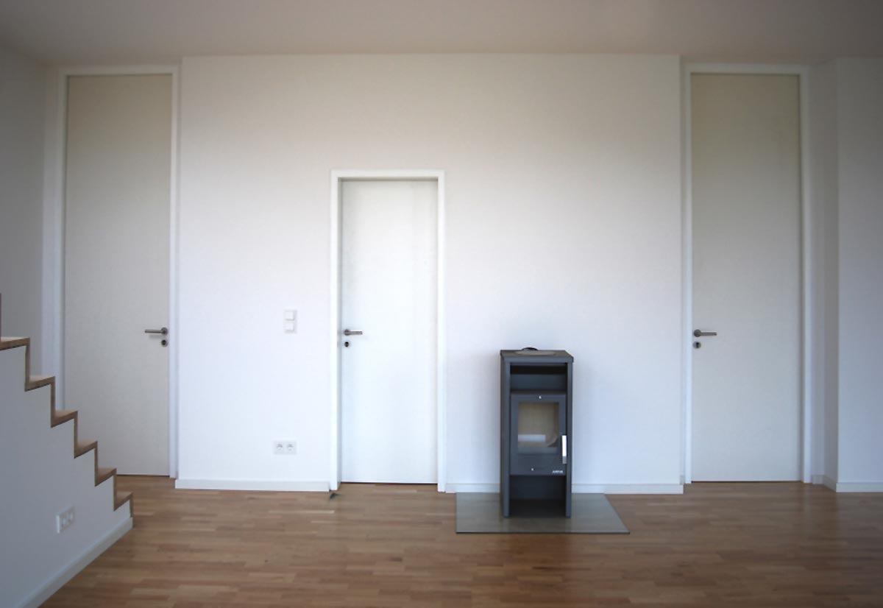gerichtstraße _berlin
building type:
apartment building
objective:
loft conversion
site:
Gerichtstraße 86, Berlin
gross floor area:
1.800 m²
realisation:
2014
client:
private
contract/merit:
stage 1-9 according to hoai
The existing residential building was built in 1958 and consists of a basement and four upper floors. The access to the 20 flats is organised through a laterally positioned staircase and to the street side positioned access balconies.
The planned extension will create additional living space. It will consist of two new units each with a kitchen, living/dining area, bathroom and two bedrooms. In addition, two terraces are planned to increase the living quality. The first terrace is connected directly to the living/dining area; the second terrace can be reached via an internal staircase and is designed to form a roof terrace.
The extension acts discretely in its form and dimension to merge into the surrounding building ensemble and to avoid an overshadowing of the existing complex. The terraces as well as the existing balconies are angled to face West and applied in their dimension that no limitation in regards of daylight for the subjacent flats is produced.
