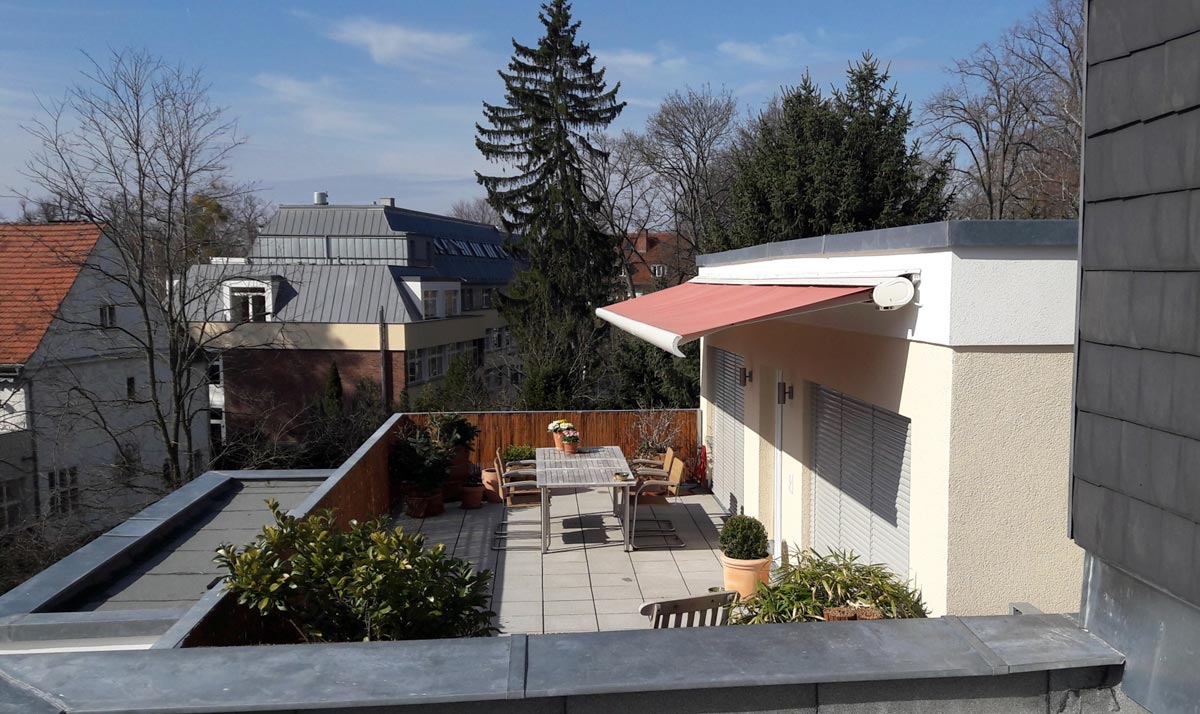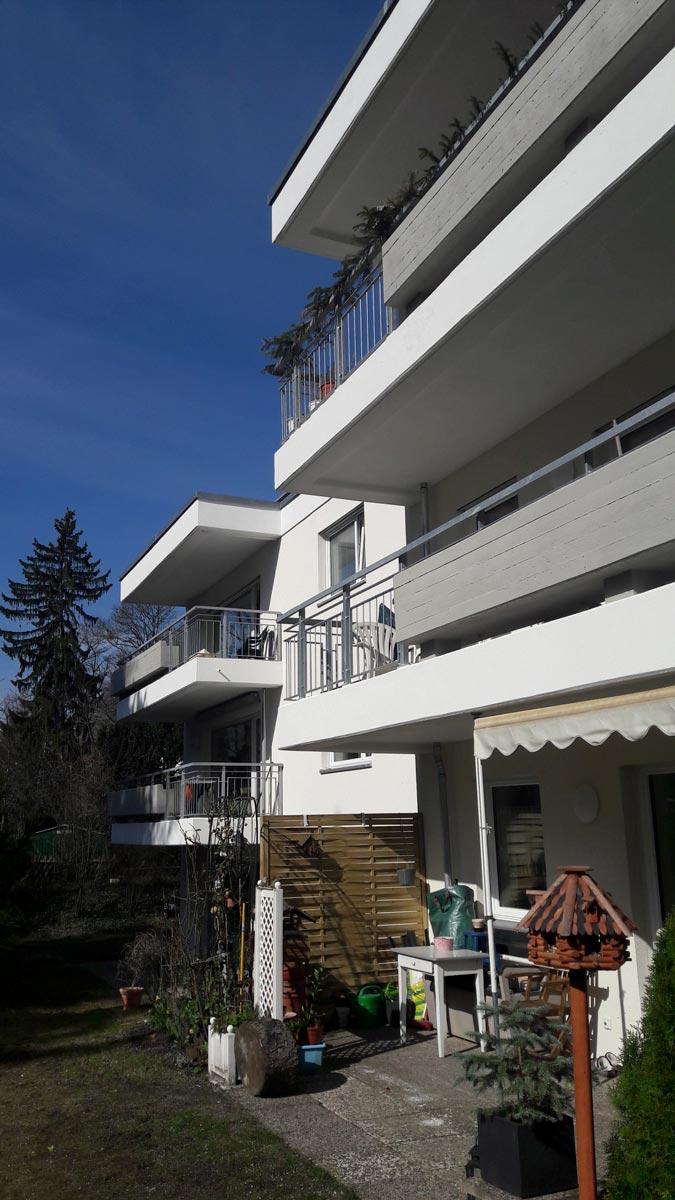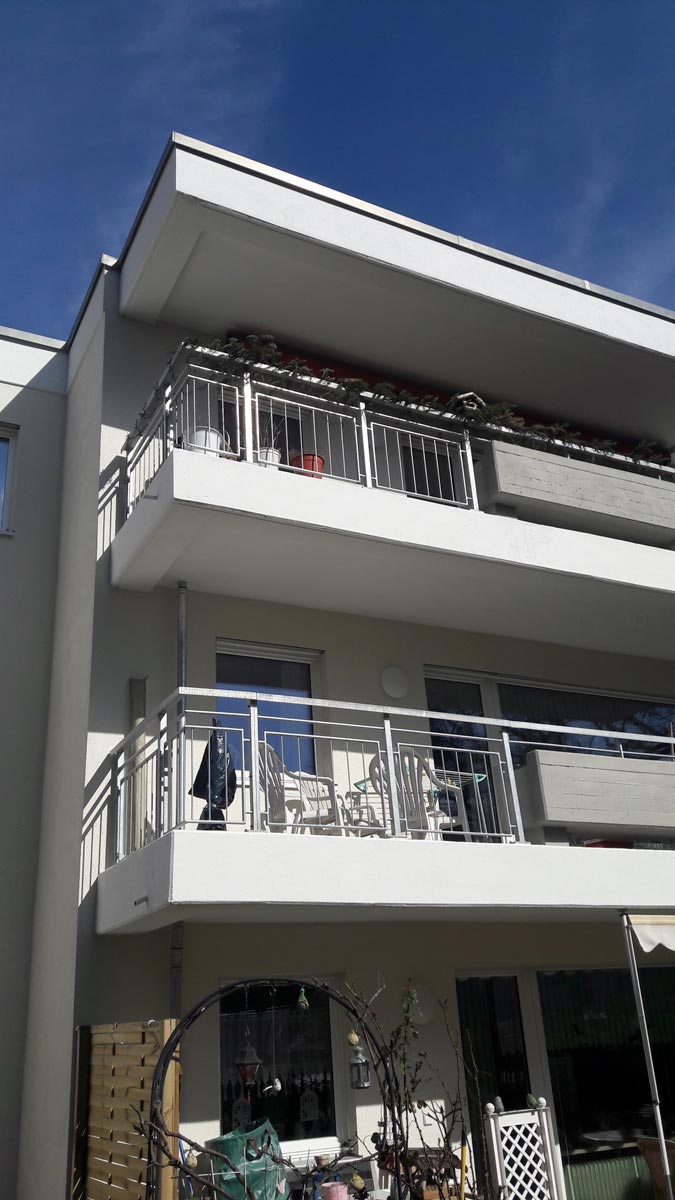kommandantenstraße _berlin
building type:
residential building
objective:
energetic renovation
site:
Kommandnatenstraße 14, Berlin
gross floor area:
1.000 m²
realisation:
2018
client:
private
contract/merit:
stage 1-8 according to hoai, general planners and project management
The multi-family house with 9 apartments was built in 1973. mmrtg architekten were commissioned to energetically reinforce the building. For this purpose, all facade, roof and basement ceiling surfaces were insulated.
Next, all windows were replaced. Also the balcony railings were replaced. As part of the measure, the stairwell surfaces were also redesigned.



