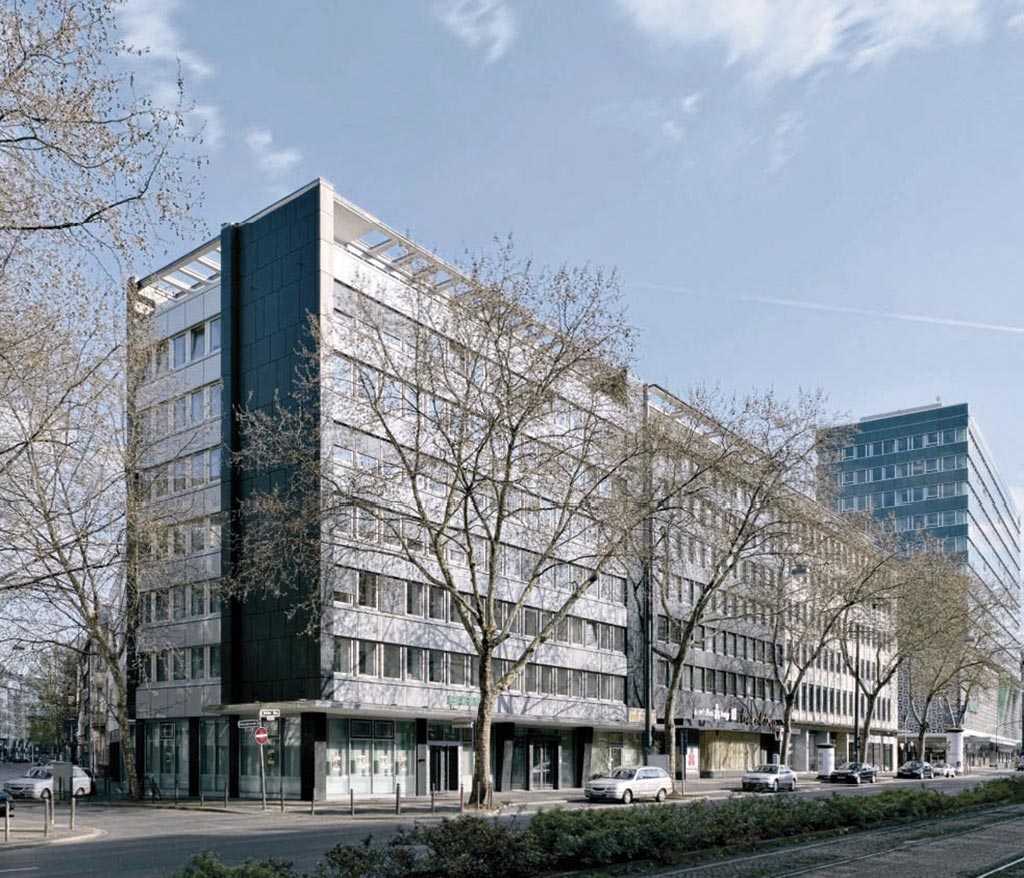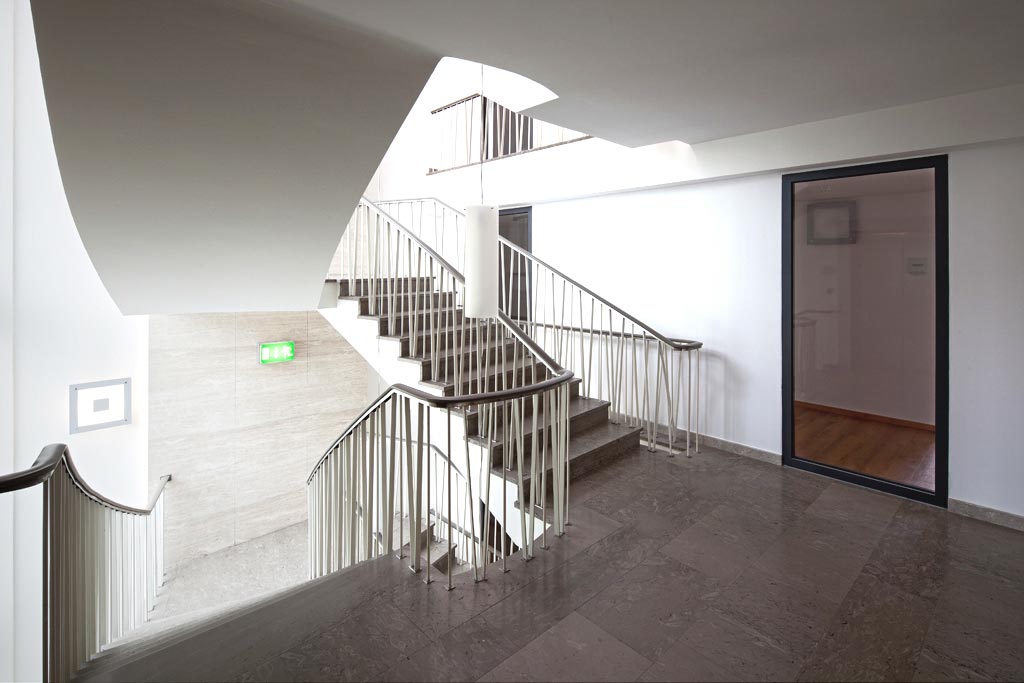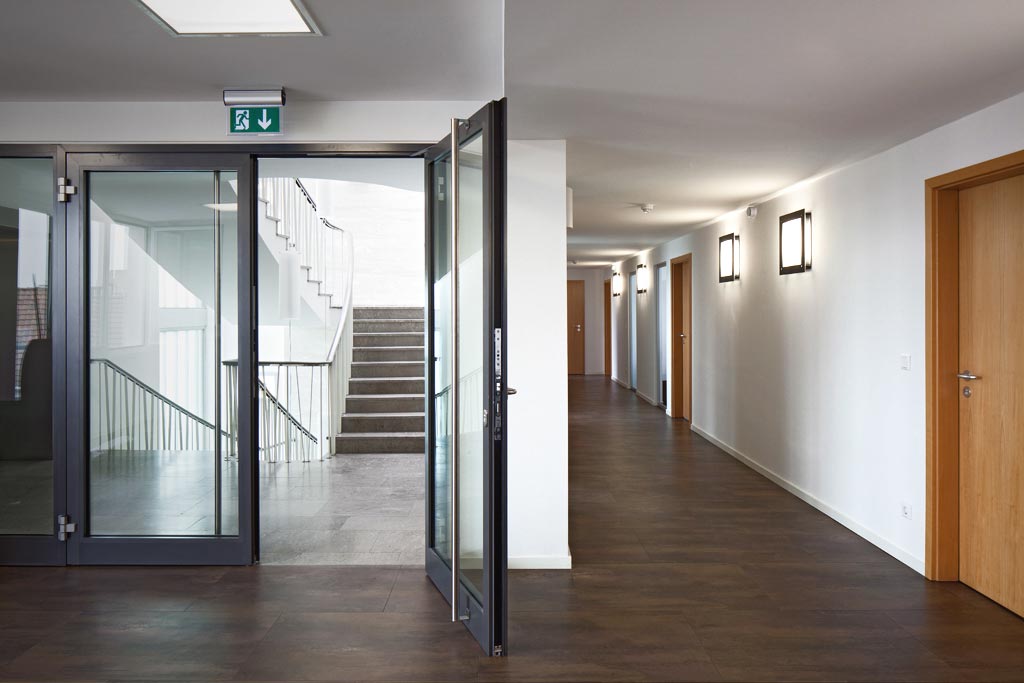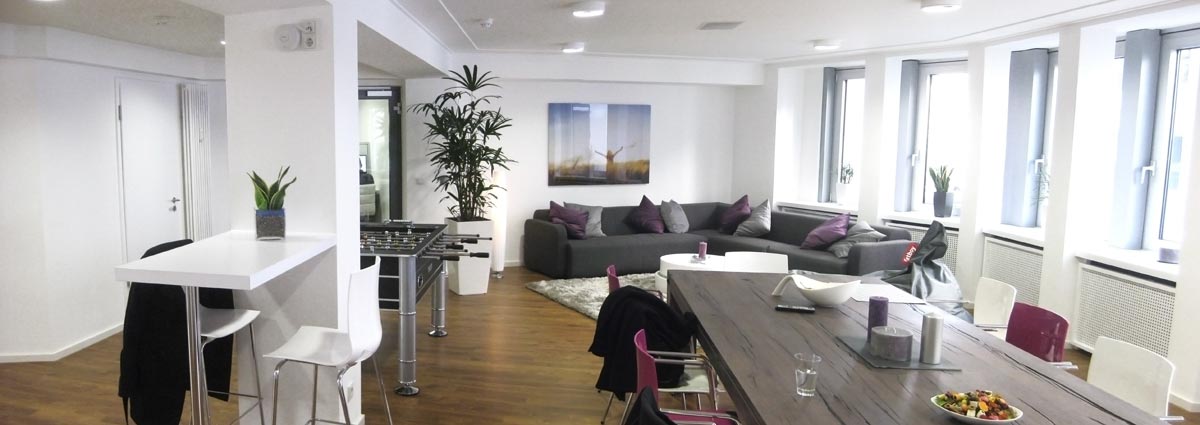berliner allee 44 _düsseldorf
building type:
office building
objective:
modernisation and tenant fit-out
site:
berliner allee, düsseldorf
gross floor area:
5.300 m²
realisation:
2011
client:
polis immobilien ag
contract/merit:
stage 2-8 according to hoai, general planners and project management
mmrtg | architekten were assigned to develop a concept that would allow less restricted floor plans compared to the existing situation and at the same time integrate the distinctive staircase.
The walls of the main staircase were revised according to the fire safety requirements coupled with the necessary fire compartmentation. This lead to achieving the clients wish to an open, more flexible floor plan whilst maintaining the original 1950s characteristics of the stair case.
Whilst still under development, the client was able to rent out first units on the basis of the concepts of mmrtg|architekten. The tenant fit-outs were realised simultaneously, according to the design proposals matching the tenant’s individual needs.




