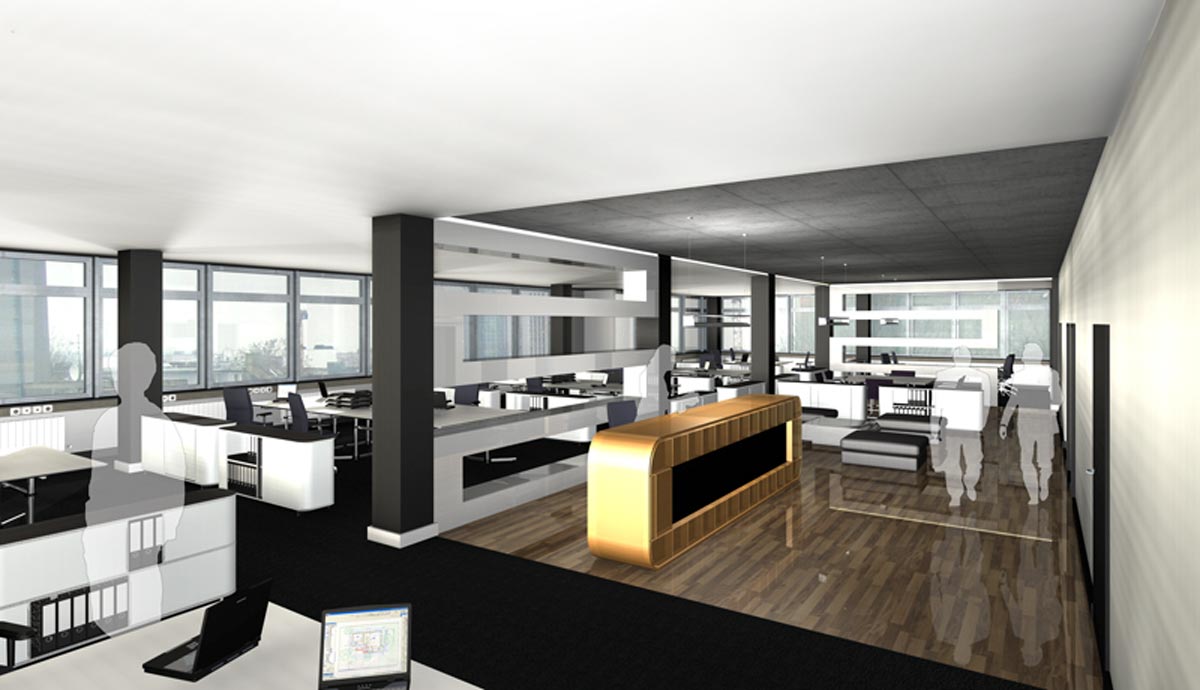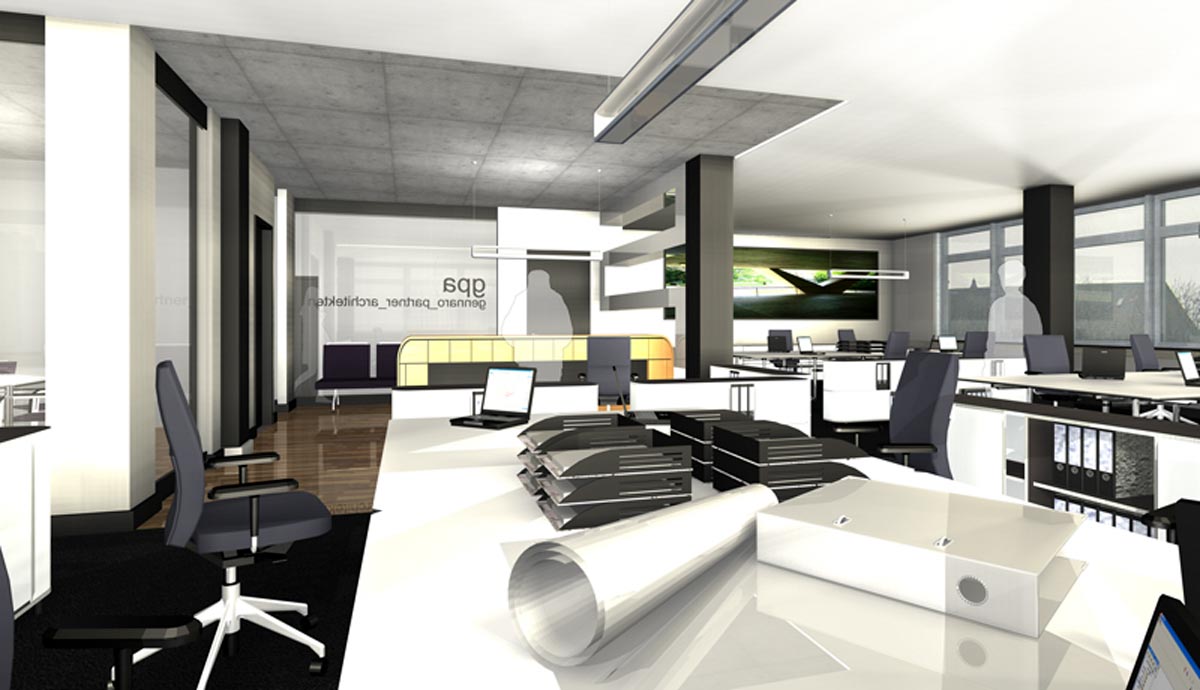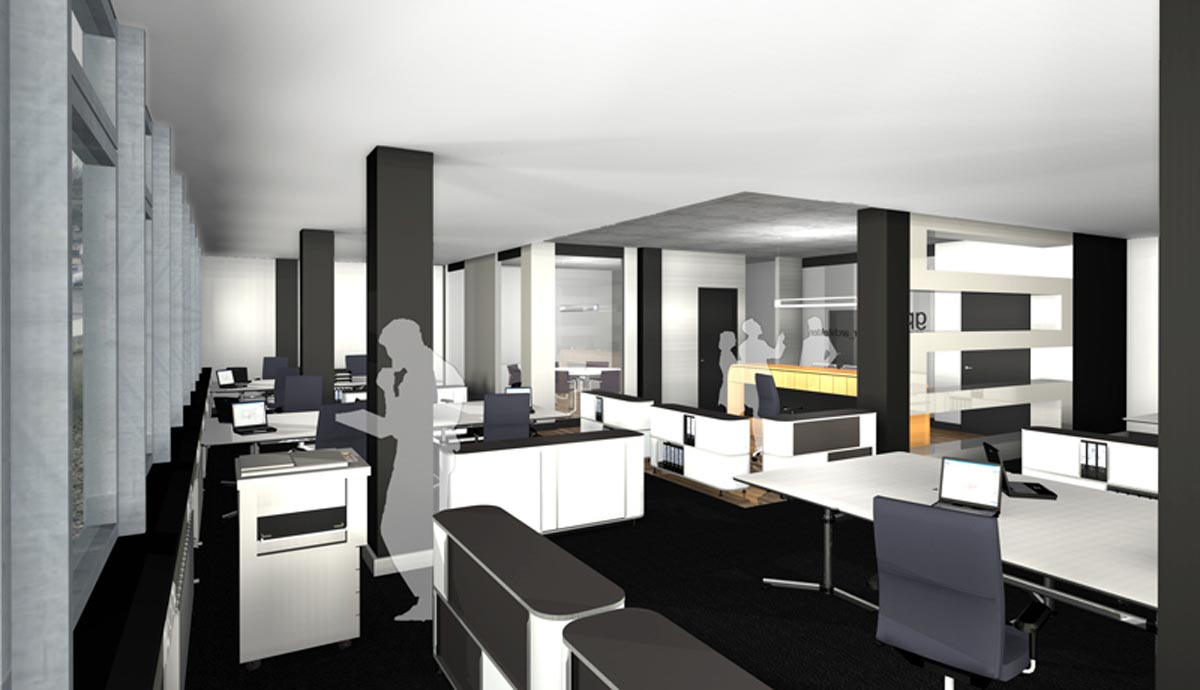viehoferstraße _essen
Building type:
1970ies office building
Objective:
concept planning for a modernisation
Site:
Viehoferstraße, Essen
Gross Floor Space:
2.400 sqm
Completion:
open
Client:
POLIS Objektgesellschaft
Contract/Merit:
design and project management
mmrtg|architekten created a visual colour concept that led to a clear readability and liveliness of the different building parts. On the first floor, an overhang sticks out over the property line and pushes out of the axis of the street.
The complex forms a distinctive urban spot that makes an impact even when seen from a distance. The long rows of windows of the main body are linked by a meander-like formation and give the building a distinct recognisable value. The meander form is taken up on the inside and is regularly repeated.



