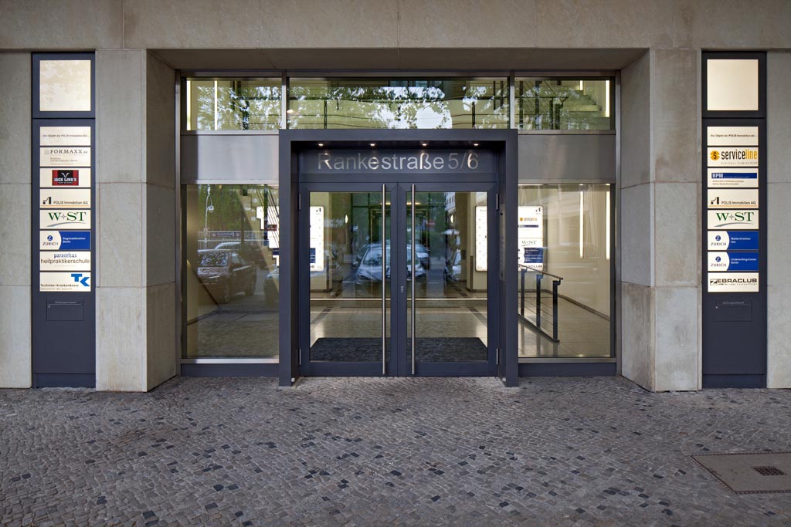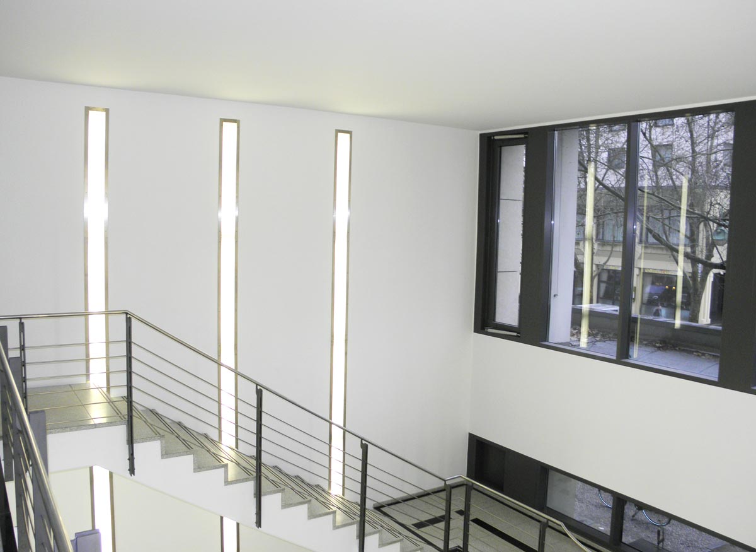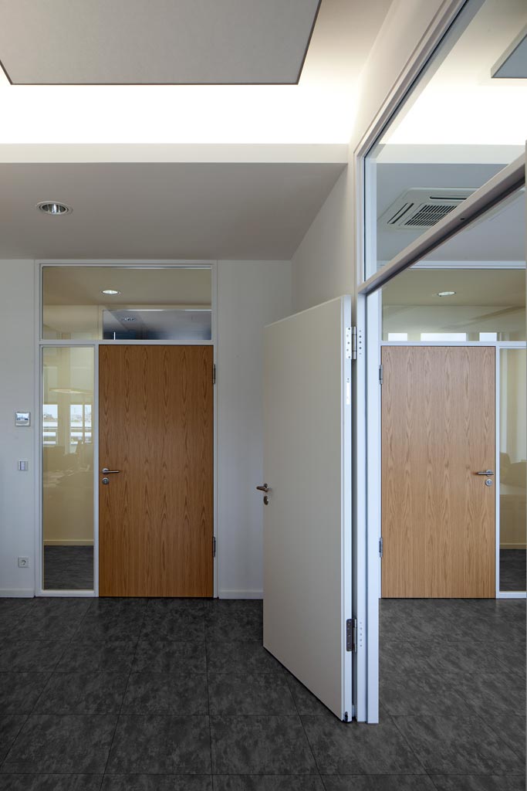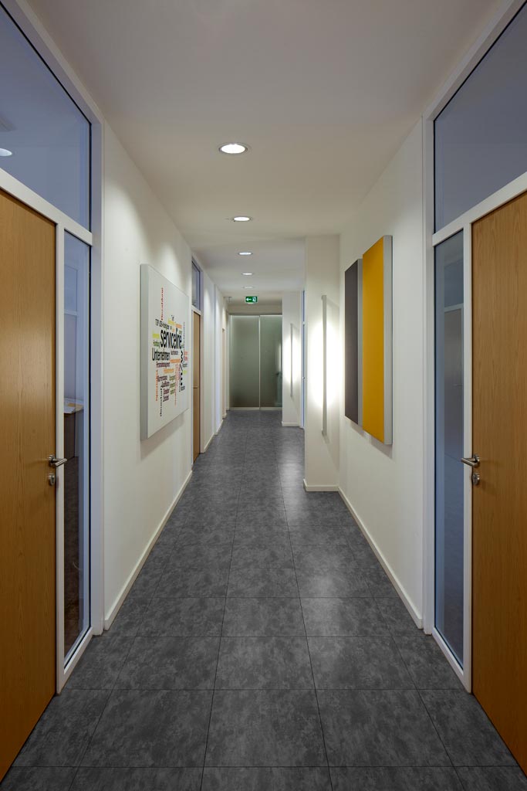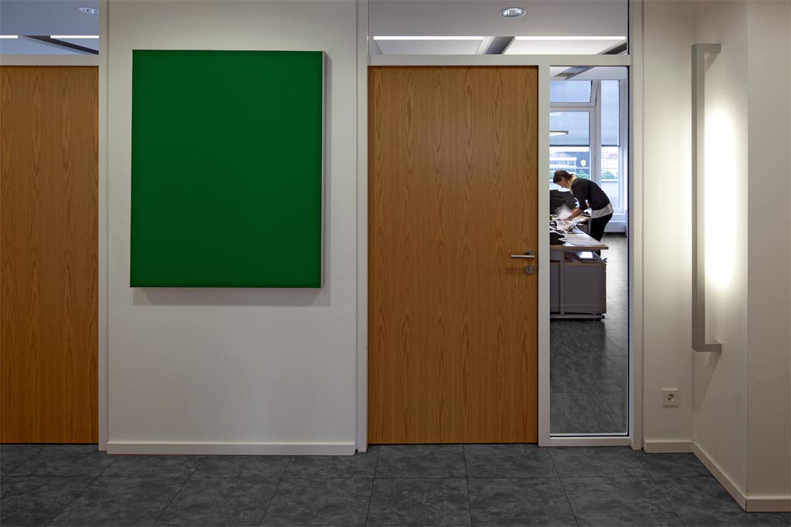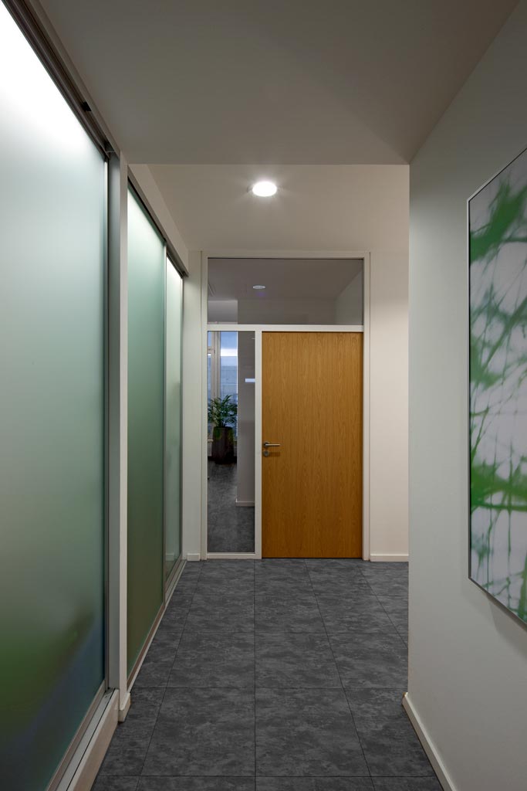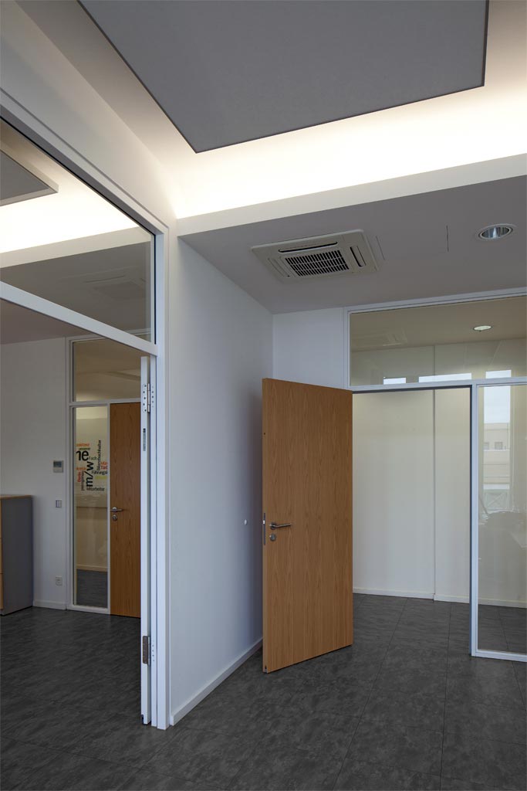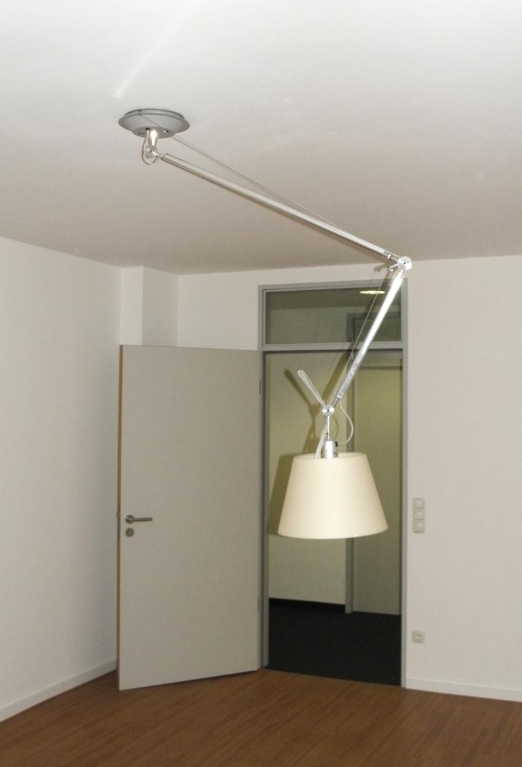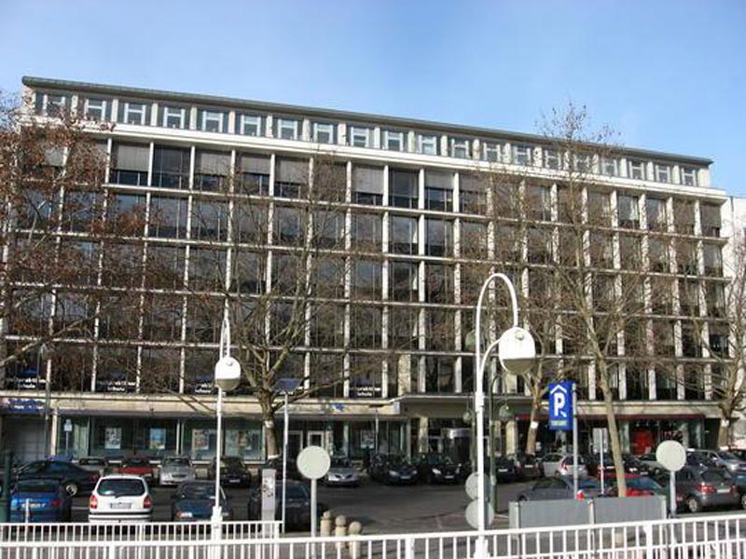rankestraße 5/6 _berlin
building type:
office building
objective:
modernisation of the main entrance and tenant fit-out
site:
rankestraße 5/6, berlin
gross floor area:
1.800 m²
realisation:
2011
client:
polis objektgesellschaft
contract/merit:
stage 1-8 according to hoai, general planners and project management
A new design by mmrtg|architekten enhanced the main entrance area of the office building at Rankestraße and formed the basis for a more effective letting of the vacant spaces. On this foundation, three tenant fit outs of about 600 m² each were realised. The finished spaces contained high quality doors with glass side panels and lamps to achieve indirect lighting.
