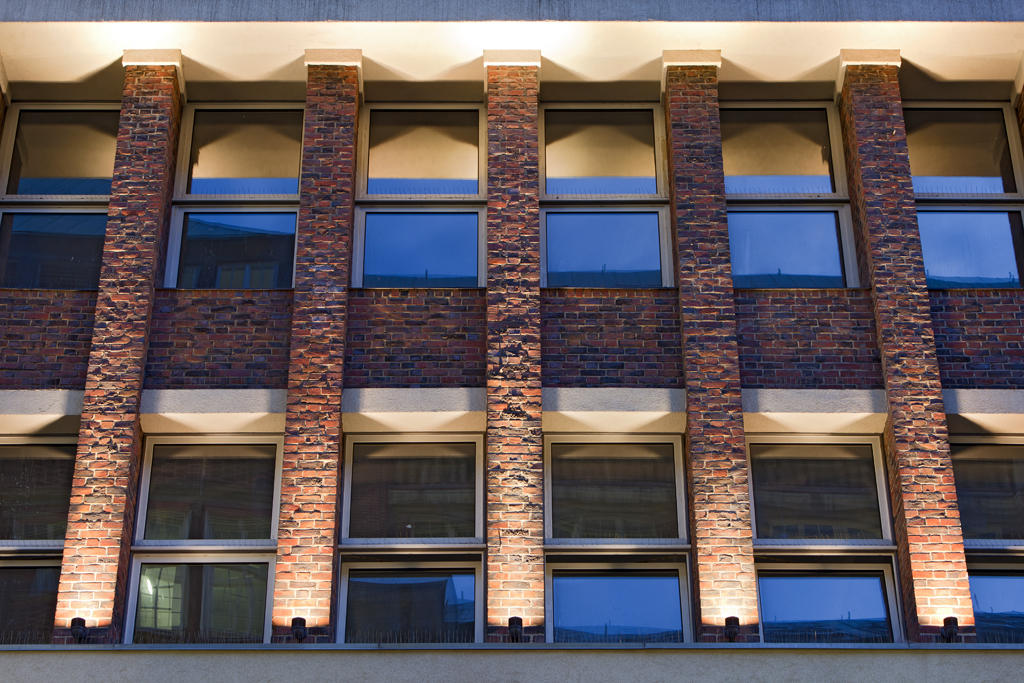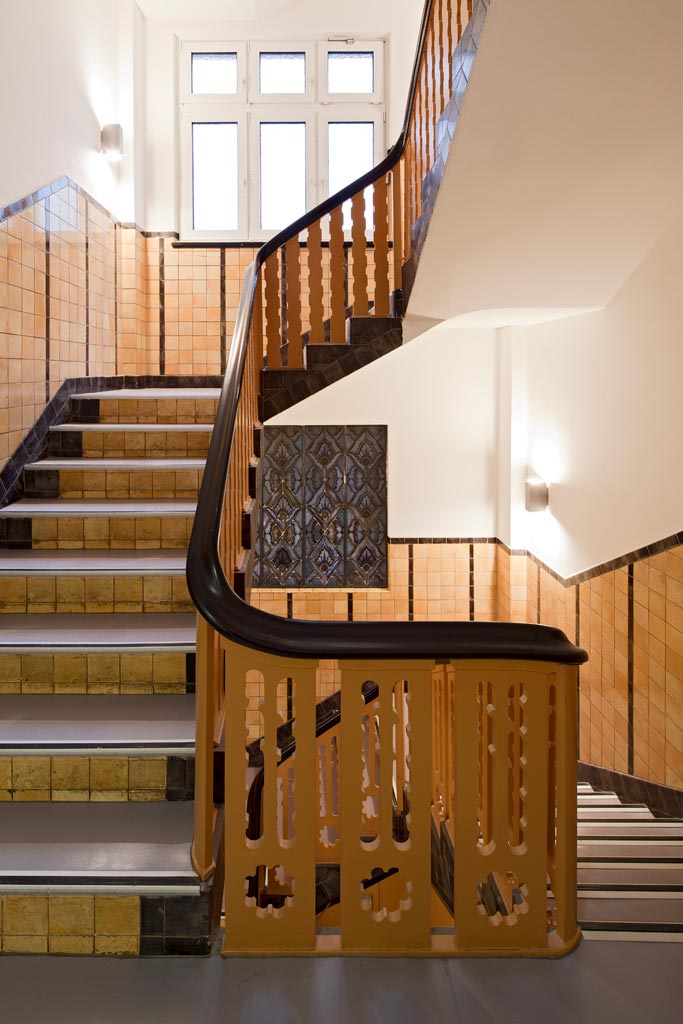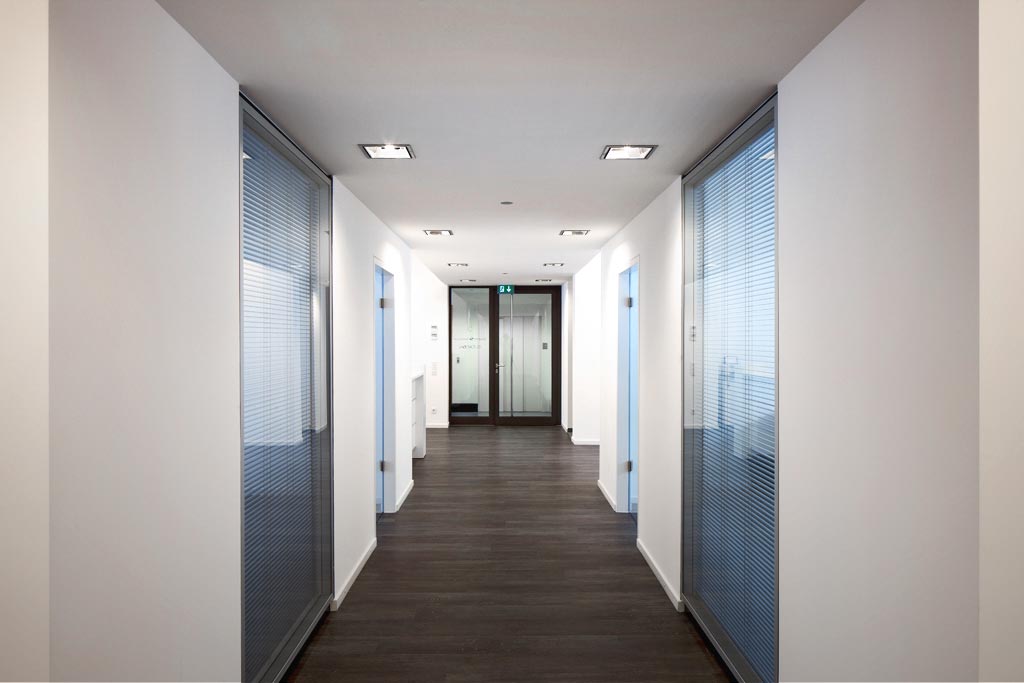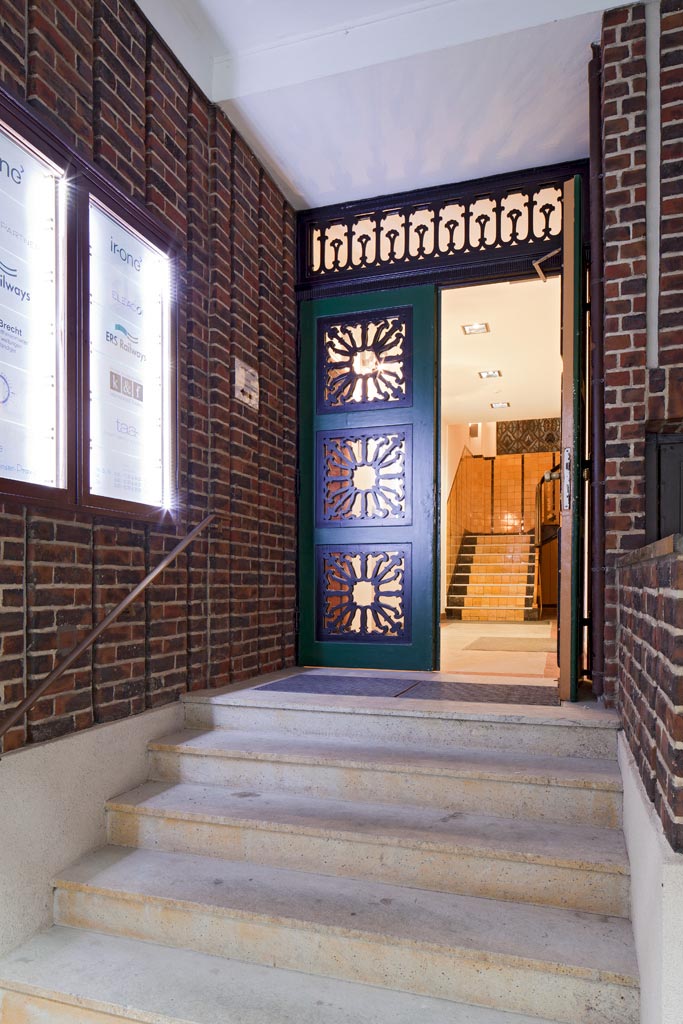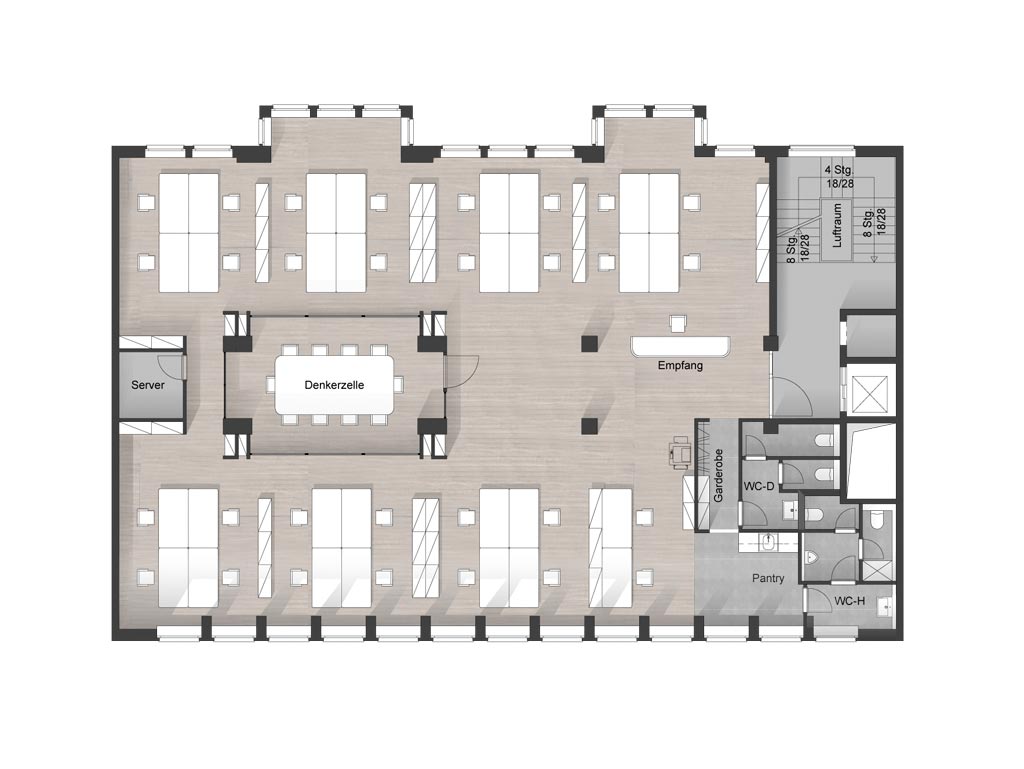bugenhagenstraße _hamburg
building type:
office building
objective:
modernisation and designing of loft-style offices
site:
bugenhagenstraße 5, hamburg
gross floor area:
1.250 m²
realisation:
2010/ 2012
client:
polis objektgesellschaft
contract/merit:
stage 1-9 according to hoai, general planners and project management
The Bugenhagenhaus was built in 1912 in reinforced concrete. In 2010 mmrtg|architekten modernised the office building under the laws of protection for historical buildings. The facade of the historical building, which until today is still almost in its original condition, was carefully cleaned and accentuated with a diligently chosen lighting concept.
In compliance with the conservation report the front doors and the staircases were restored to their original colouring. Each floor was designed to have flexible floor plans with new sanitary cores, so that a choice between loft offices and convenient cubicles would be possible to complete in a short period of time.
