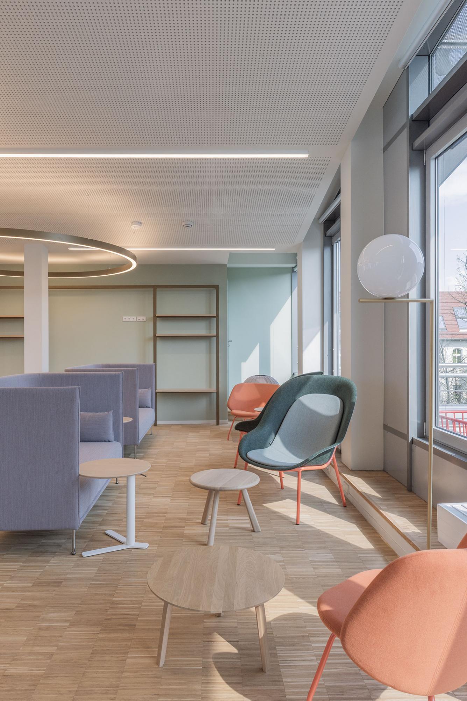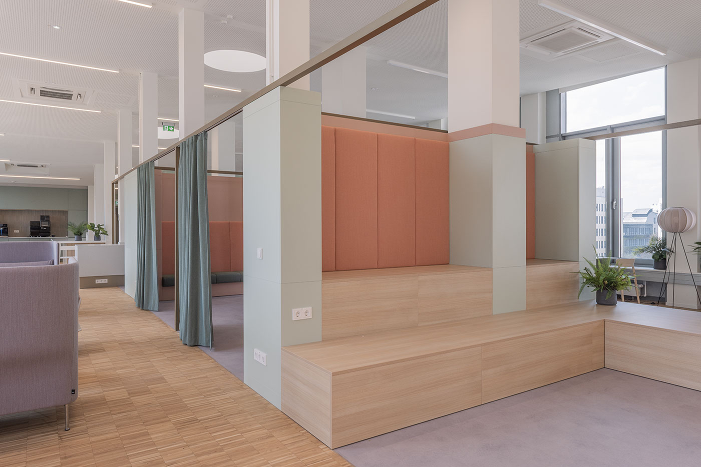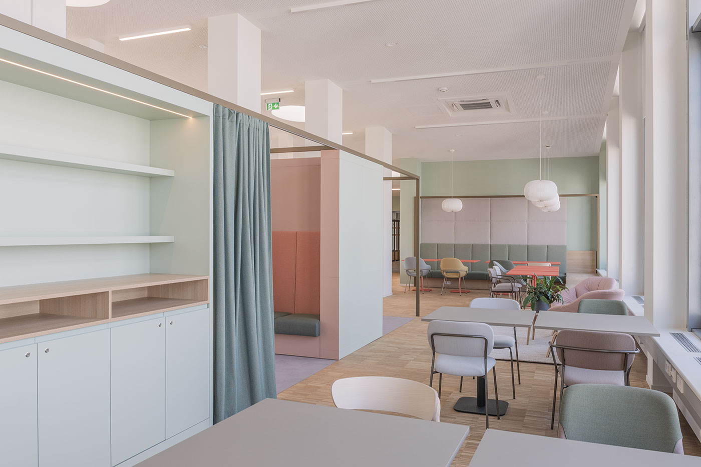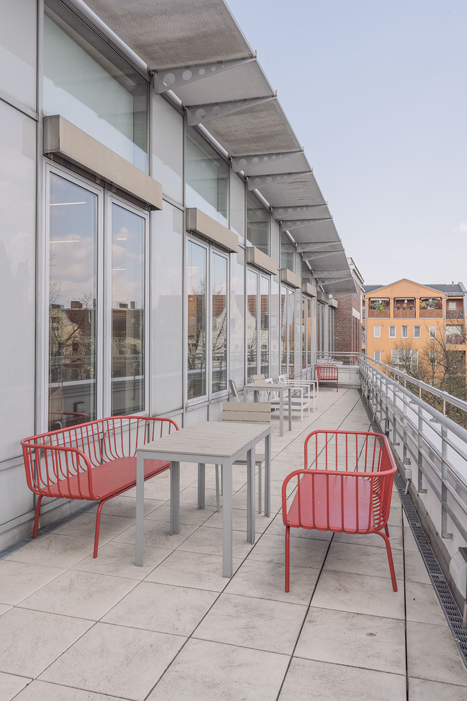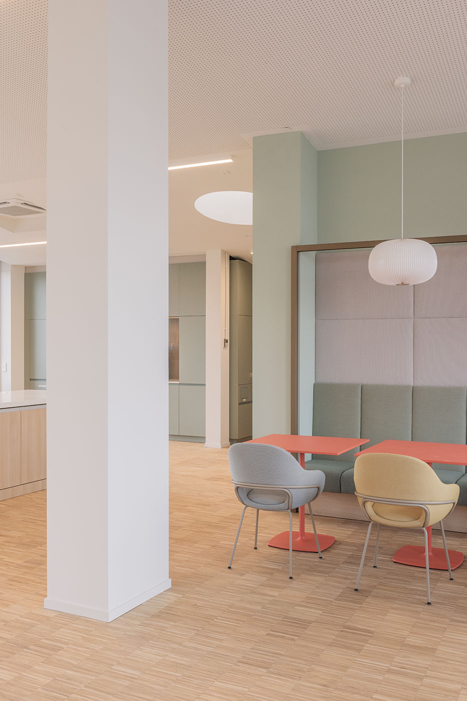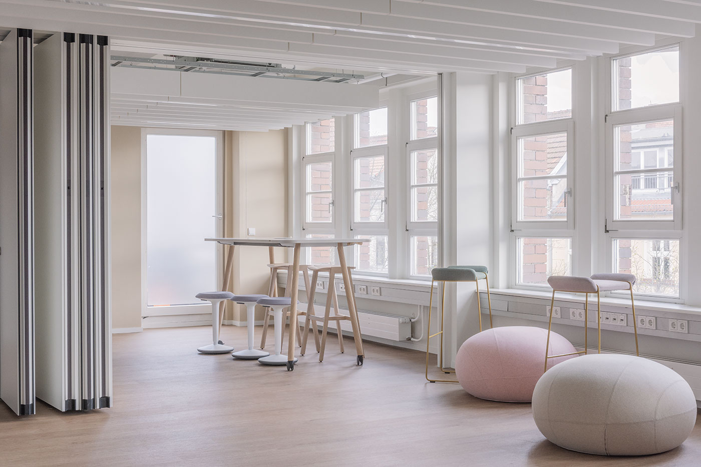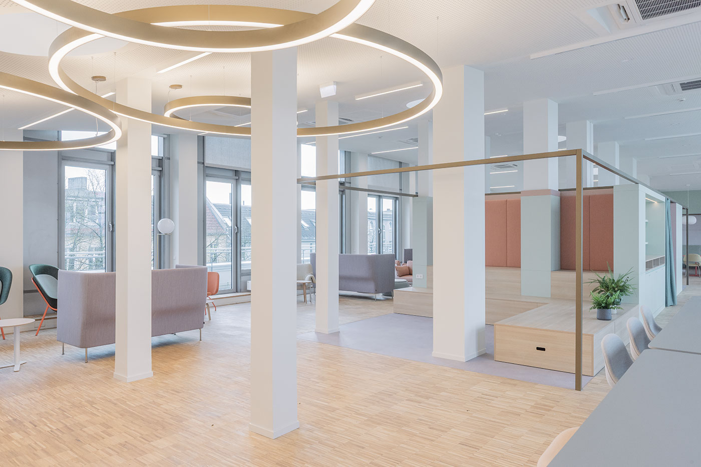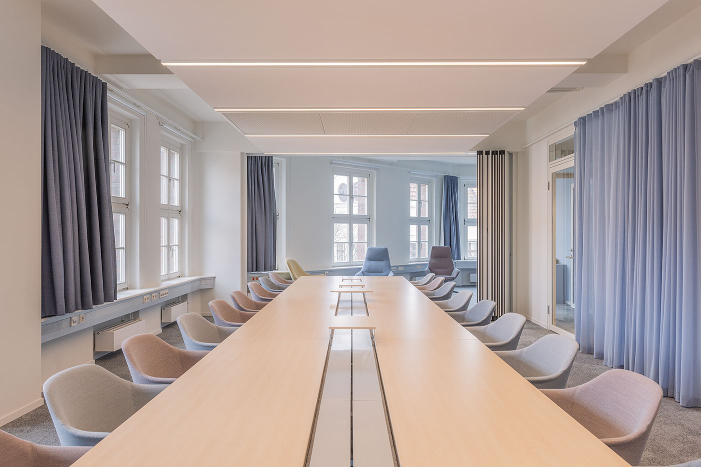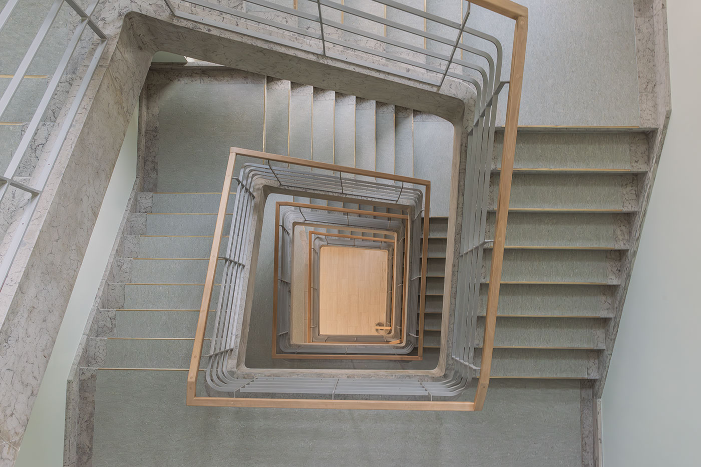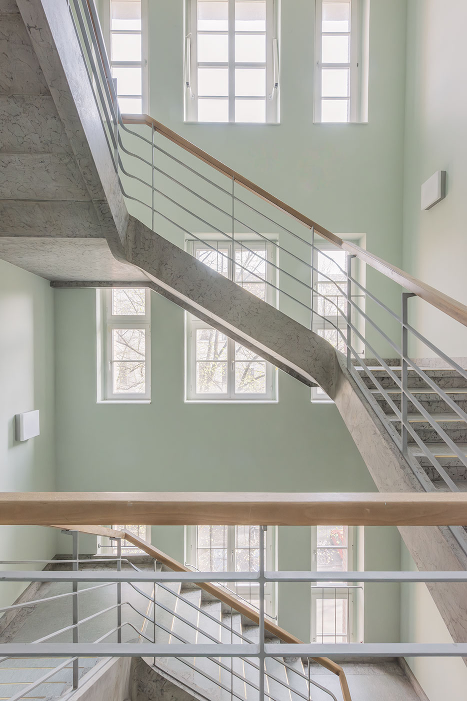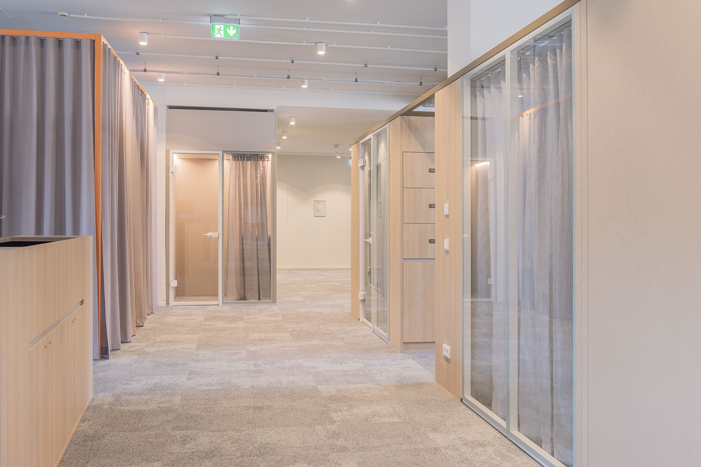innovative office concept 4 flow
building type:
office building
objective:
innovative office concepts
site:
Hallerstr. 1, Berlin-Tiergarten
gross floor area:
4.500 m²
costs:
appr. 4.500.000 €
realisation:
2025
client:
sonar real estate gmbH
contract/merit:
LPH 1–9 according to HOAI, General Planning
After the coronavirus pandemic, the logistics company 4flow decided, for the benefit of its employees and the company’s team spirit, to transform the office space at the Berlin headquarters into an innovative combi-office hub together with Brandherm and Krumrey Architects. mmrtg|architekten took on the planning at the interface with the historical building structure of the production facility, which had originally been built as a printing house around 1910. The result is expansive combi-office areas with the highest design standards in a loft-like environment. A special highlight for employees and customers is the 300 m² event space with bar and roof terrace under the curved roof area.
