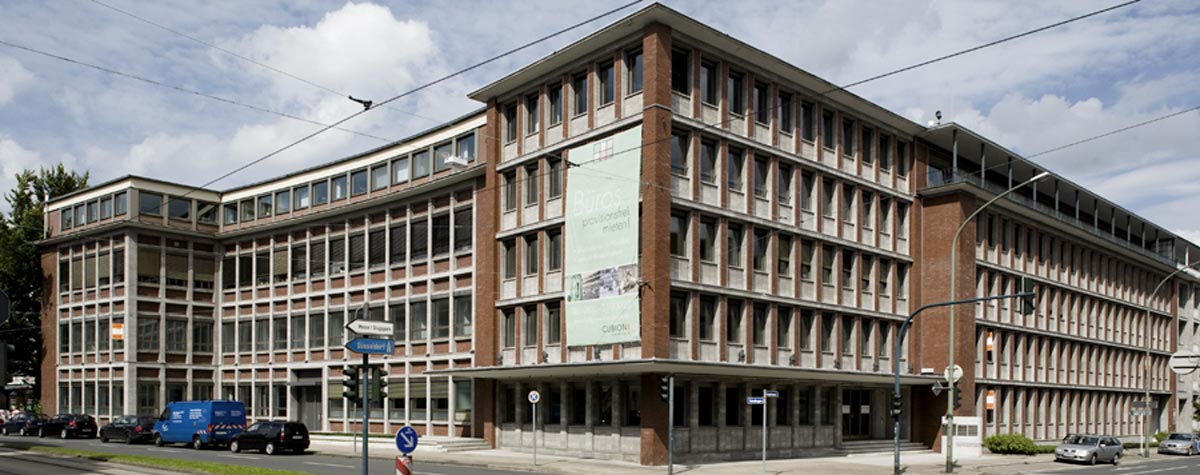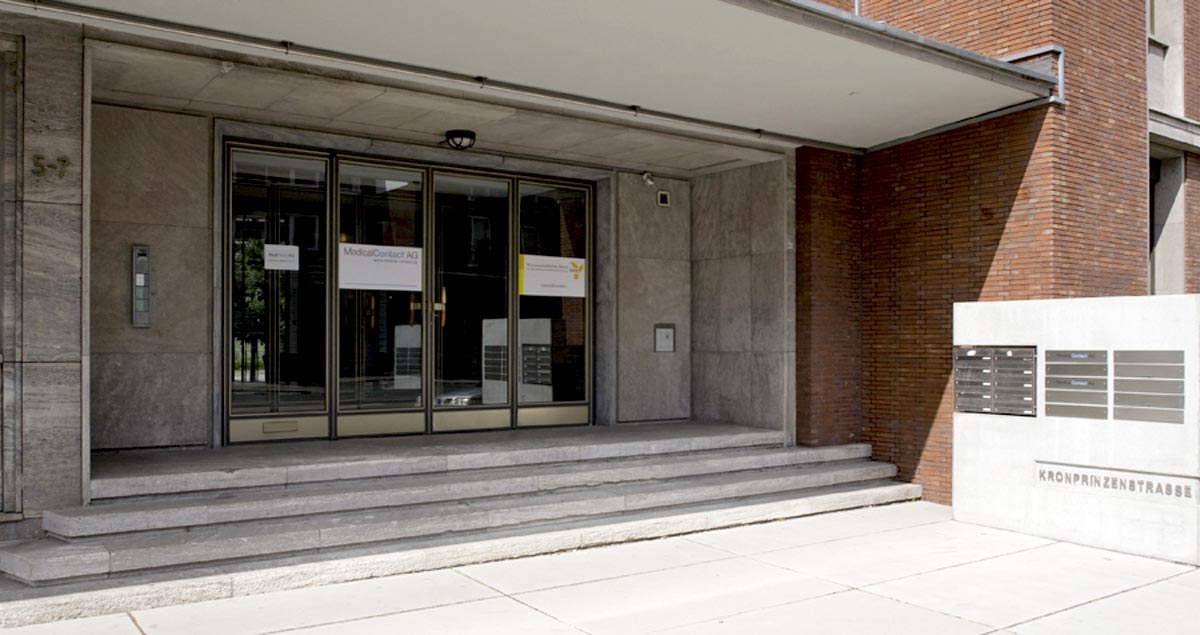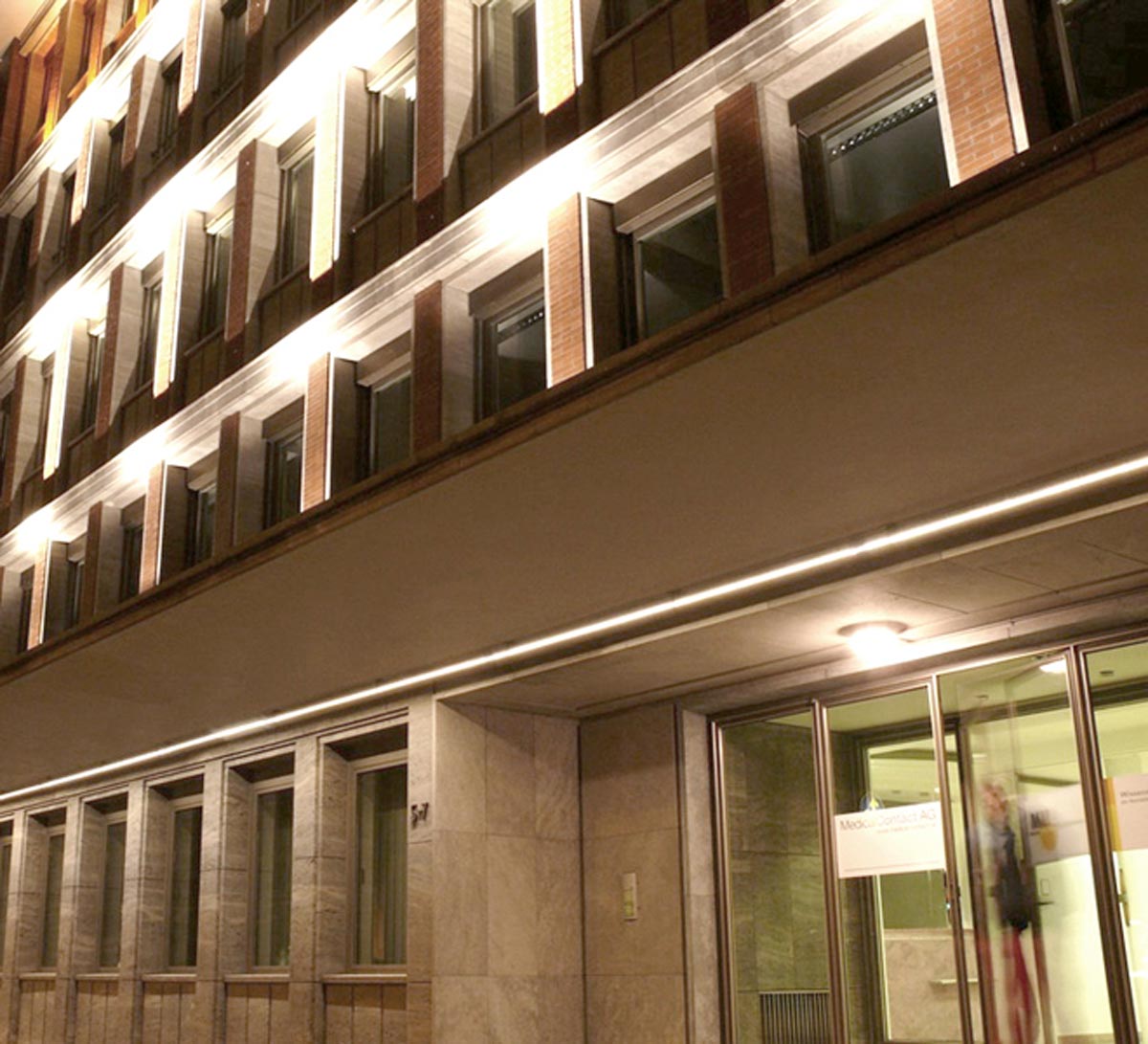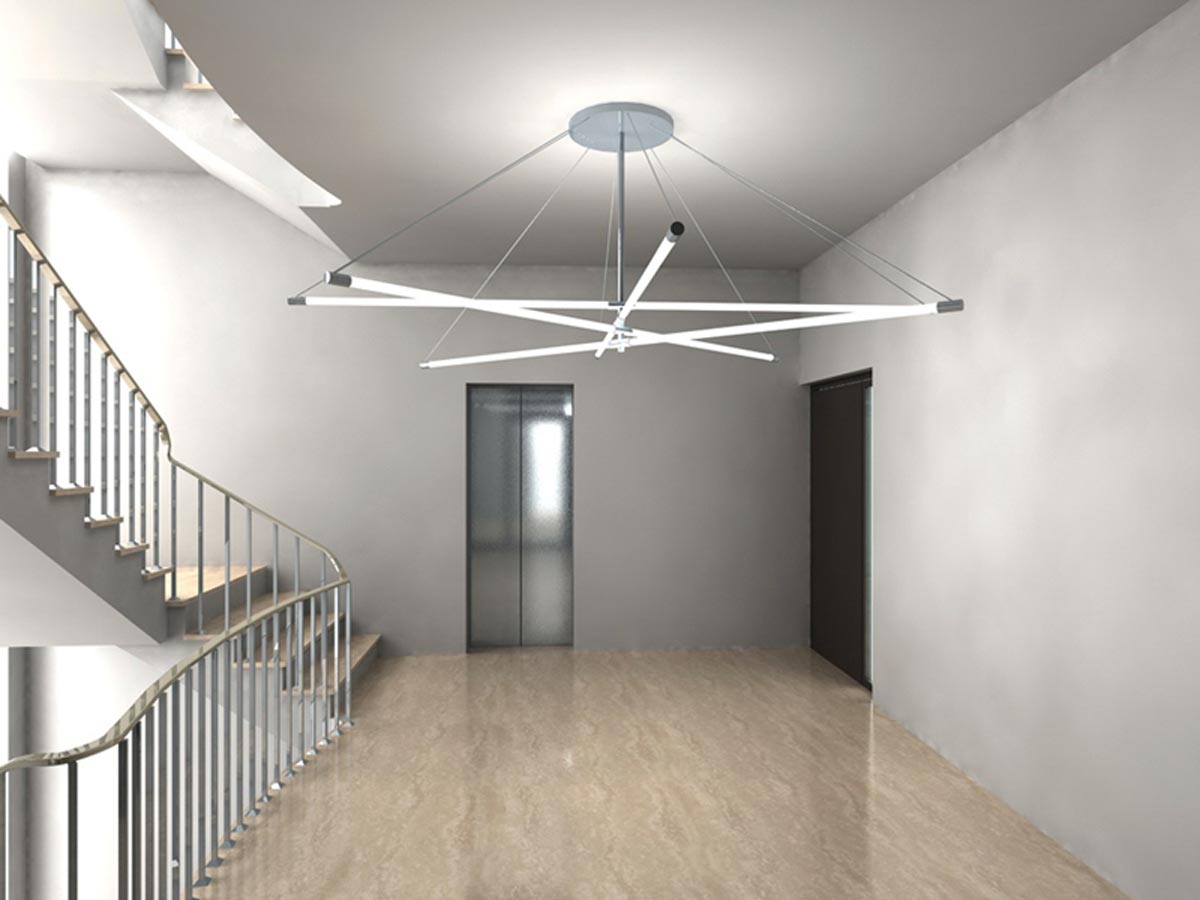holtgrevehaus _essen
Building type:
office and retail building
Objective:
refurbishment and modernisation
Site:
Kronprinzenstraße 5-7, 45128 Essen
Gross Floor Space:
8.000 sqm
Completion:
2007
Client:
DEFO GmbH
Contract/Merit:
Manio-Marcel Rogahn, project management and general planning for BEOS Projektmanagement GmbH
The office complex, which is comprised of two building parts, was designed in the 1950ies by the architect Holtgreve and later modernised and newly interpreted by A. Axthelm. In addition to this, the outside facilities were integrated into the building by a system of opposed ramps and folds that hold a scheme for letterboxes and illuminated spotlights. The interior was designed to fit up to date office sizes with modern WC facilities that optimised the later letting process.





