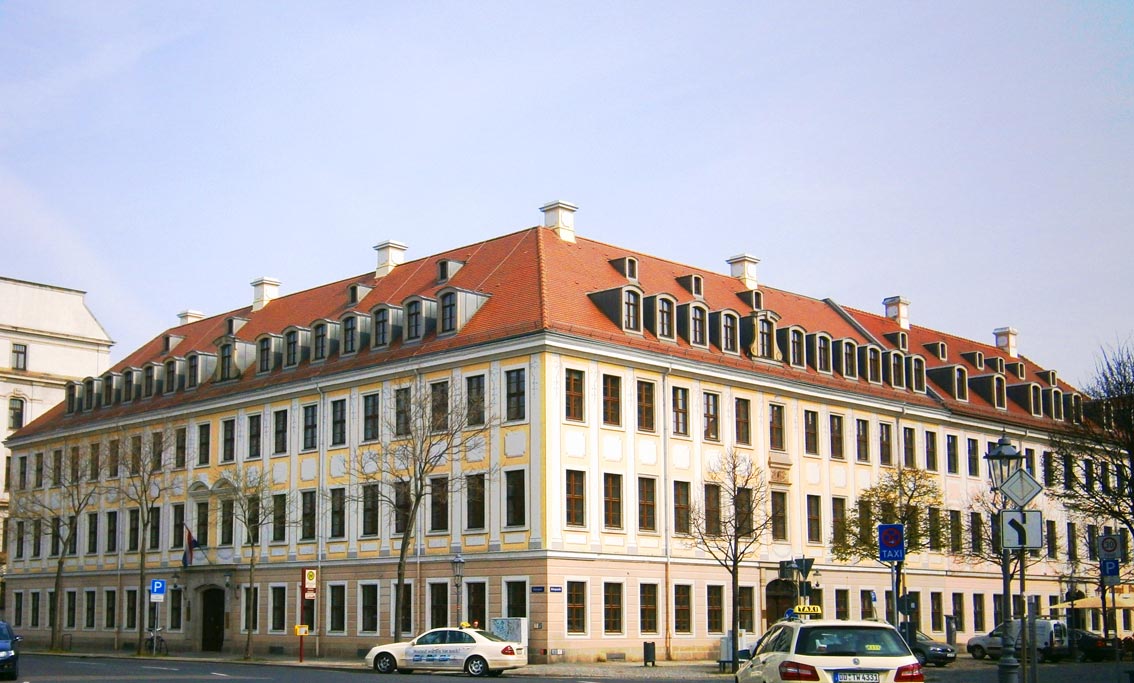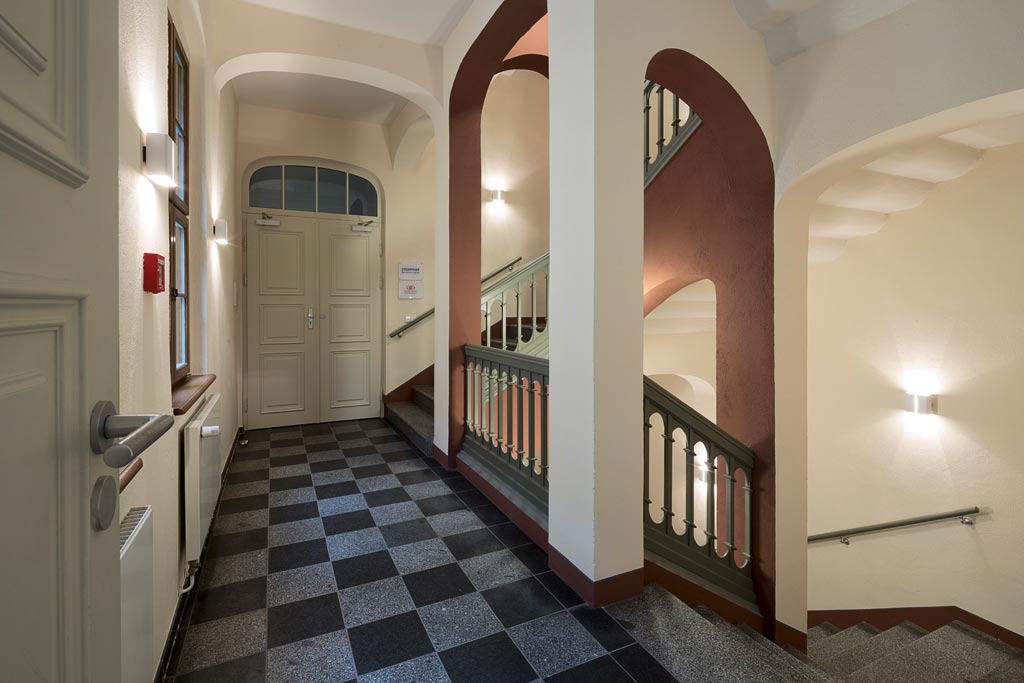palaisplatz _dresden
building type:
office building
objective:
modernisation and tenant fit-out
site:
Palaisplatz 3-3a, Dresden
gross floor area:
2.100 m²
realisation:
2012-2014
client:
polis objektgesellschaft
contract/merit:
stage 1-8 according to hoai, general planners and project management
This listed building – by now being used for office space – was erected in 1794. Goal was to increase the attractiveness of and in order to find new tenants for the currently derelict spaces. Based on concepts of mmrtg|architekten the main lobby area as well as the stairways were upgraded and overhauled in regards of colour-schemes, always in close consultation with the historic monuments protection authority. In a next step the office spaces were updated, following modern office standards. Due to these measures, a reasonable number of new tenants were won over for formerly derelict spaces. The following planning and implementation process was also carried out by mmrtg|architekten.


