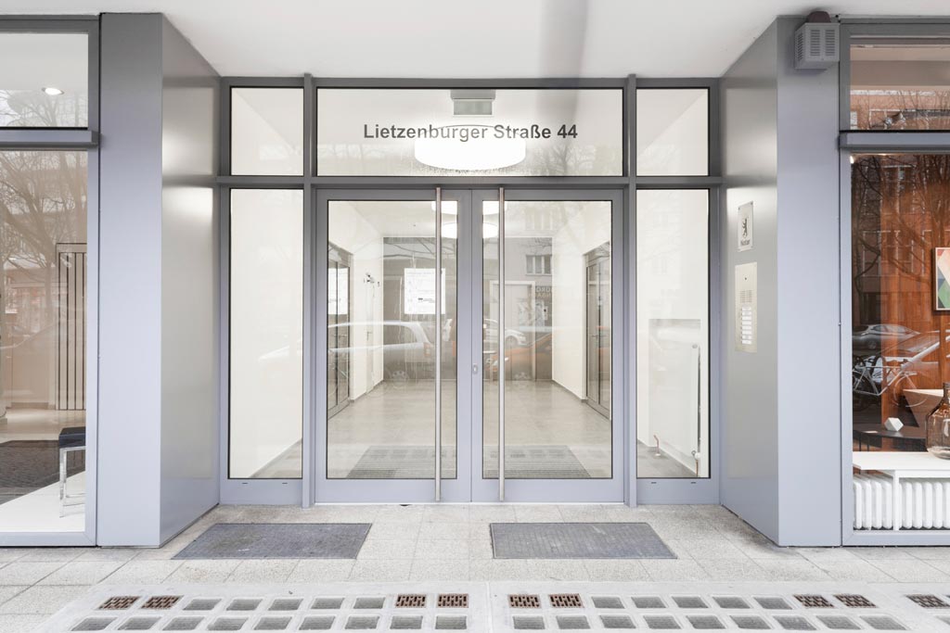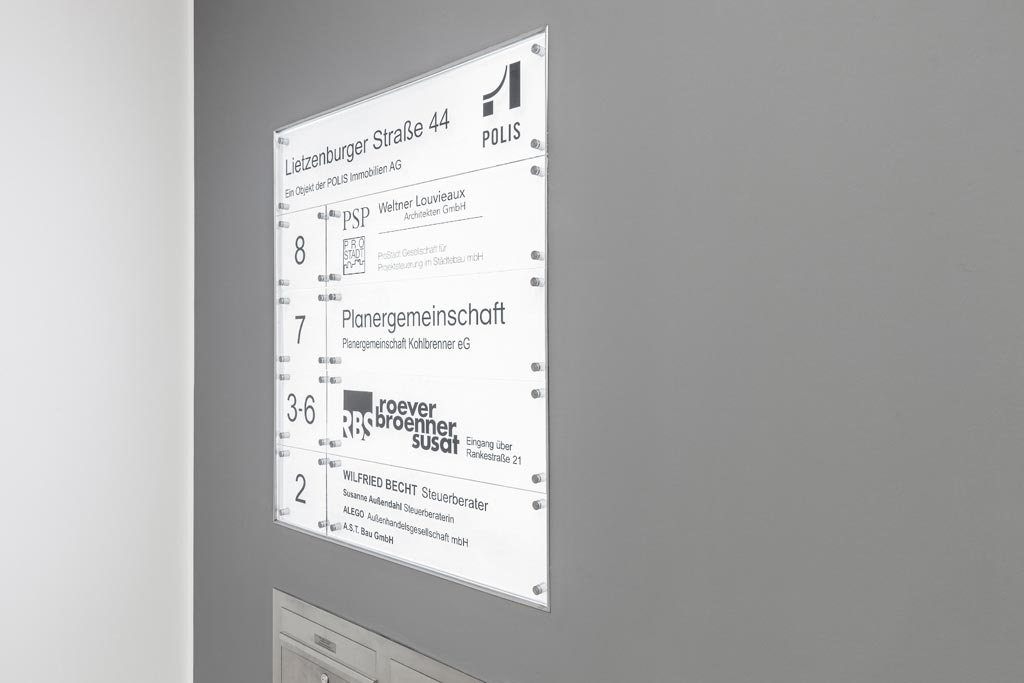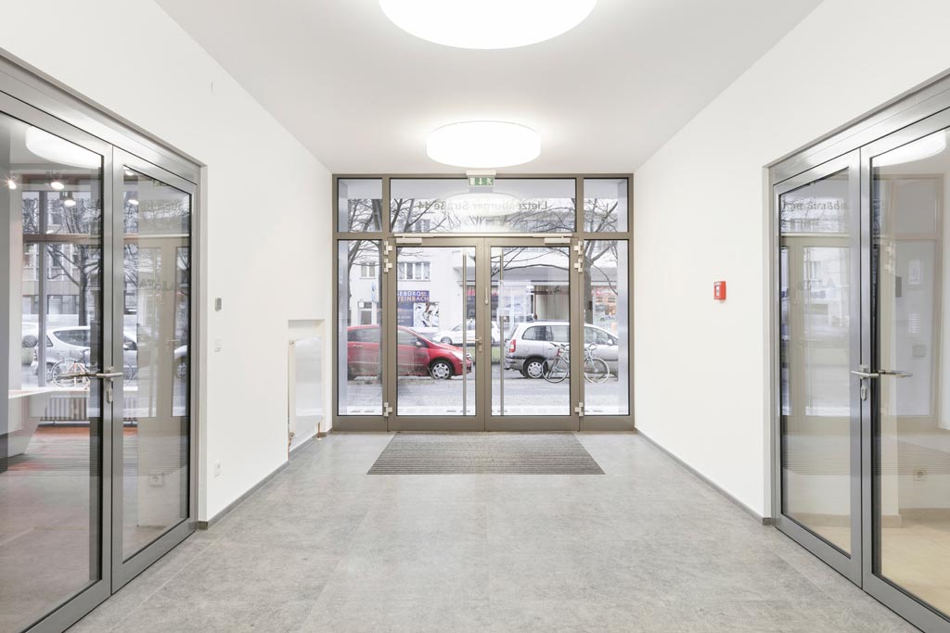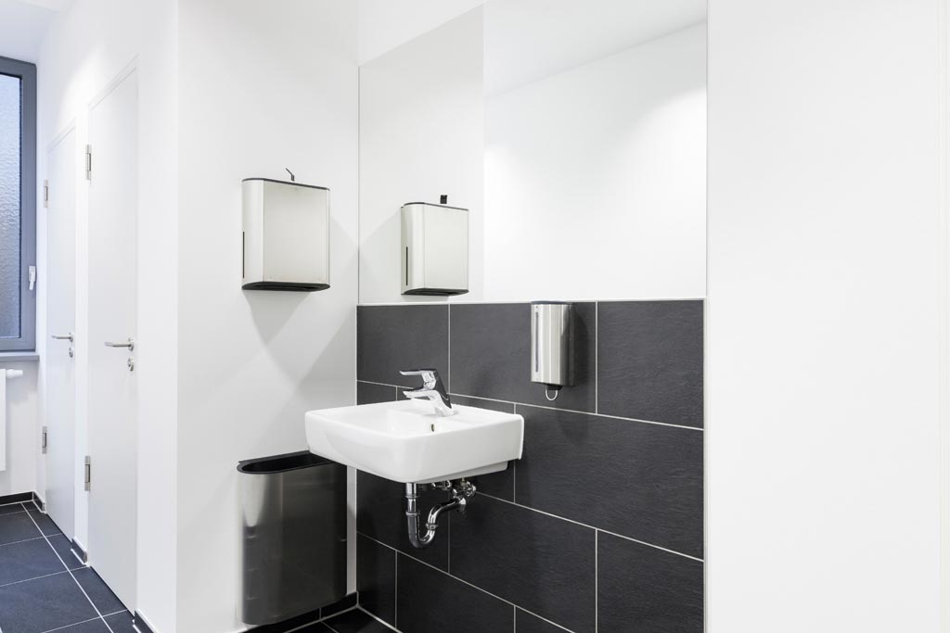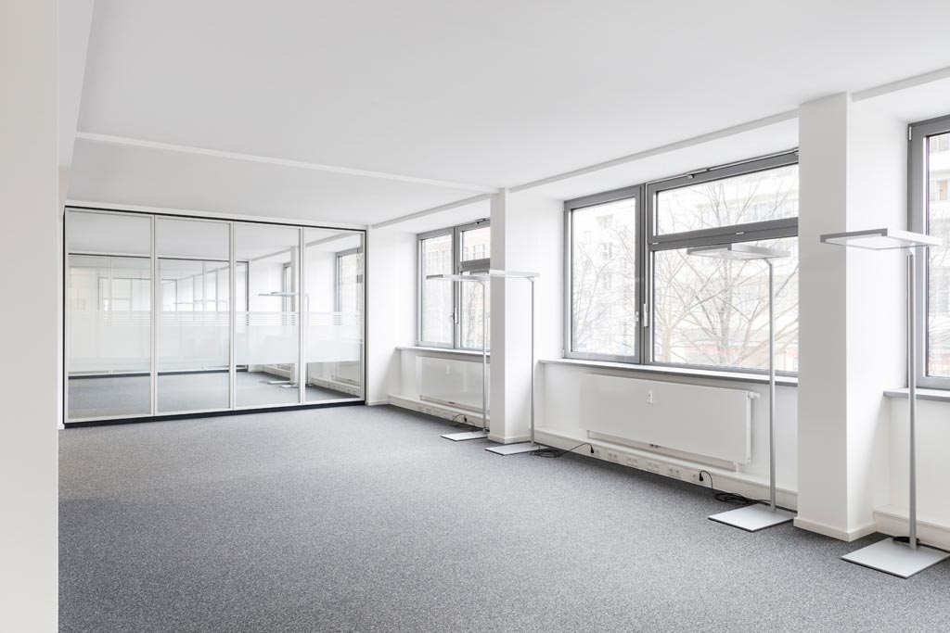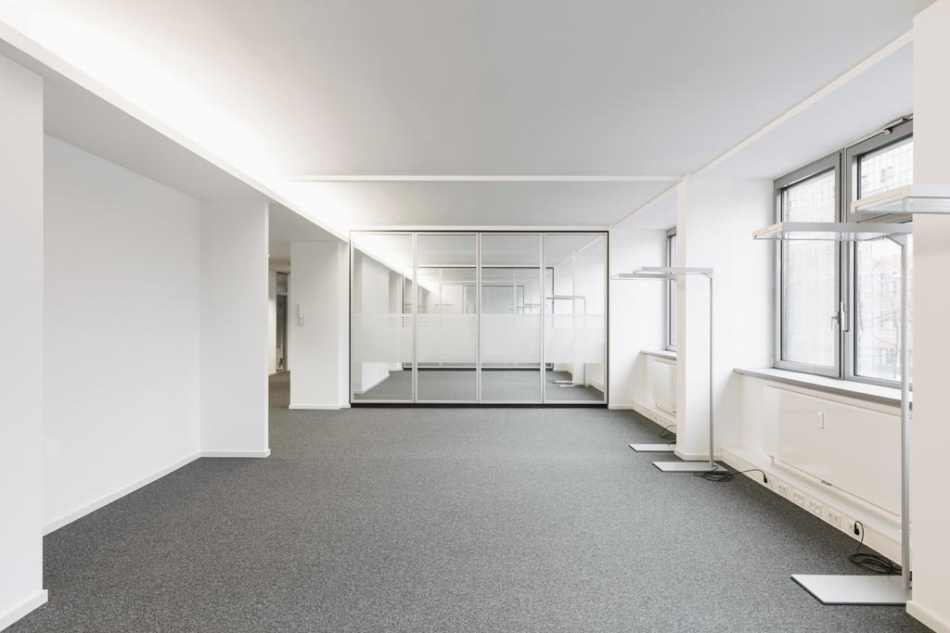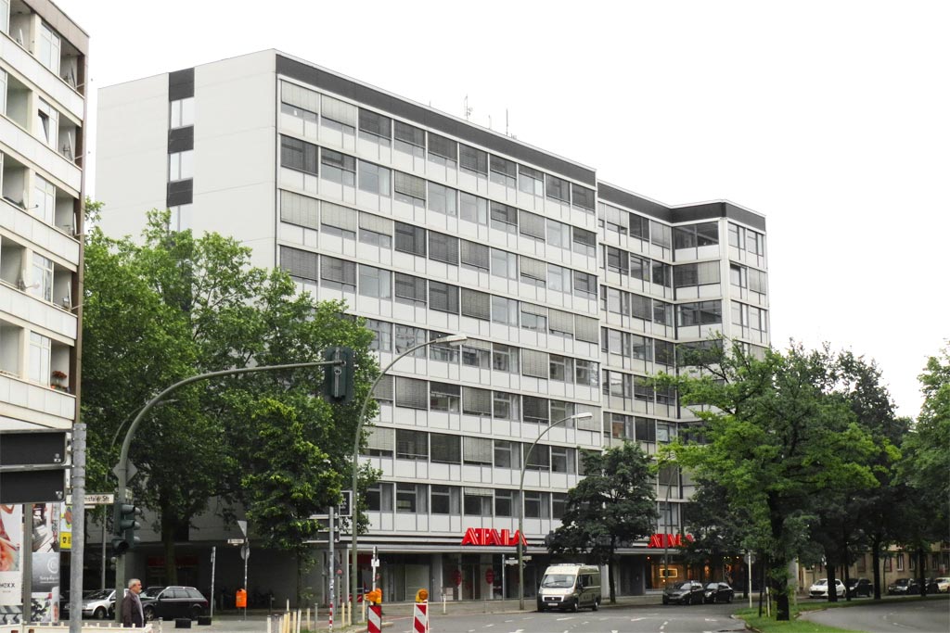lietzenburgerstraße _berlin
building type:
office building
objective:
modernisation of the main entrance and tenant fit-out and implementation fire prevention concept
site:
lietzenburger straße 44/ 46, berlin
gross floor area:
850 m²
realisation:
2015
client:
polis objektgesellschaft
contract/merit:
stage 1-8 according to hoai, 2-5 AHO
Build in 1957 by the architect hans Schäfer, the high- rise building Lietzenburger Straße 46 with its filigree facade is an urbanistic dominant at Rankeplatz. In 1969 the building is supplemented by a second high- rise building in Lietzenburger Straße 44. Beside the implementation of a new fire prevention concept the target for mmrtg|architekts was the creation of new and attractive entrance areas in a contemporary interpretation of 1950th designscheme.This was achieved by large scale glasing in style of the historic facade, inscenation of the former stairconstruction and large scale stoneware tiles.
Shortly through this revaluation the landlord gains interesting tenants. At first floor mmrtg|architekten completed an office space for the software developer CANTO. The design concept is an innovativ workpool with shared desks, which is supplemented by retreat areas. By using prefabricated glas-system walls transparency and an impressiv perspective over all window axis is available.
