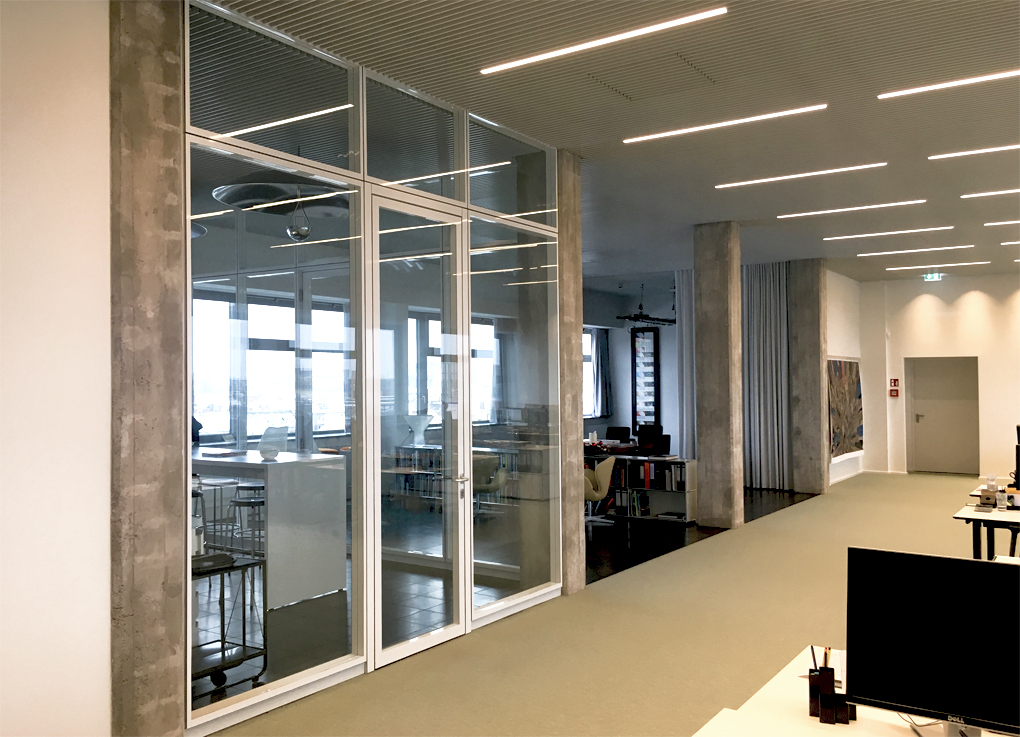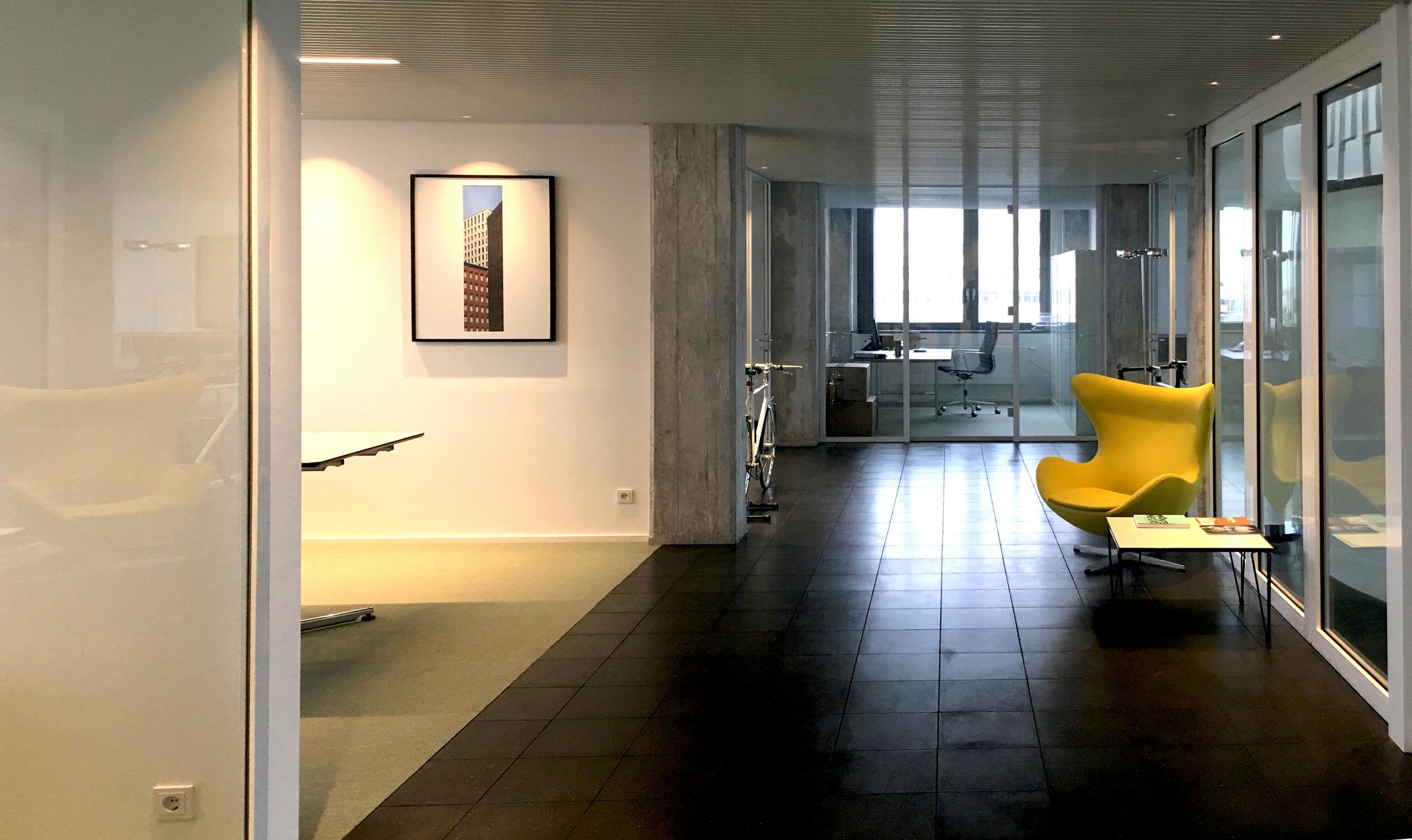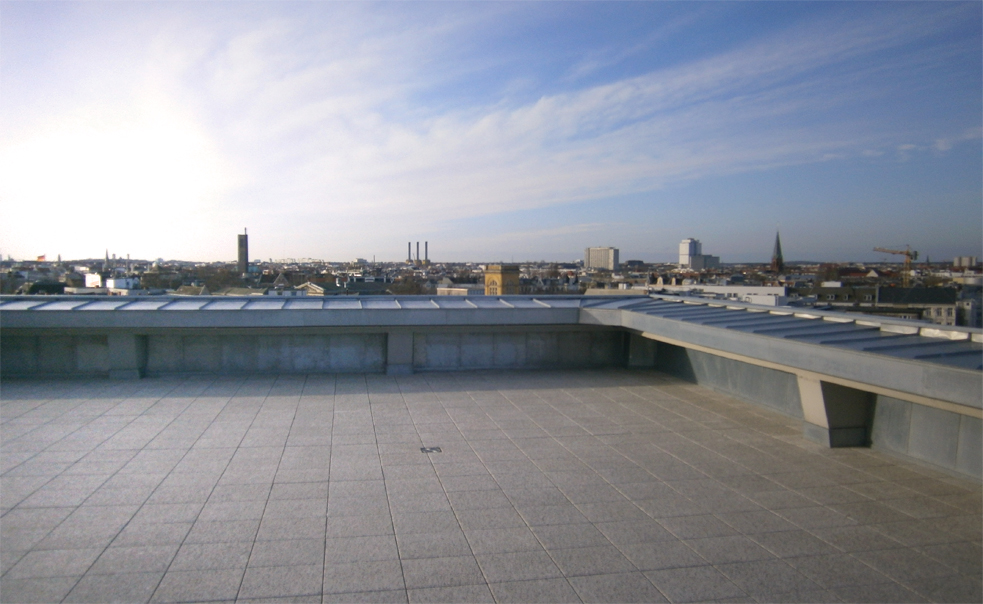top floor office space_berlin
building type:
office building
objective:
tenant fit-out
site:
Lietzenburger Straße 46 in Berlin
gross floor area:
680 m²
realisation:
2016
client:
POLIS Immobilien AG
contract/merit:
stage 1- 8 according to HOAI, 2- 5 AHO
Built in 1957 by the architect Hans Schäfer, the high- rise building Lietzenburger Straße 46 with its filigree facade is an urbanistic dominant at Rankeplatz. In 1969 the building was supplemented by a second high- rise building in Lietzenburger Straße 44.
After mmrtg|architekten implemented a flexible fire prevention concept for this building, an interesting and sophisticated tenant was found for the 8th floor. Lightplanning- office Kardorff Ingenieure got a high- quality combioffice-space with a transparent and modern glass- partition wall and a non-stop lamination- ceiling. In Addition the roof- top terrace was reconstructed and ceded to the tenant´s use.



