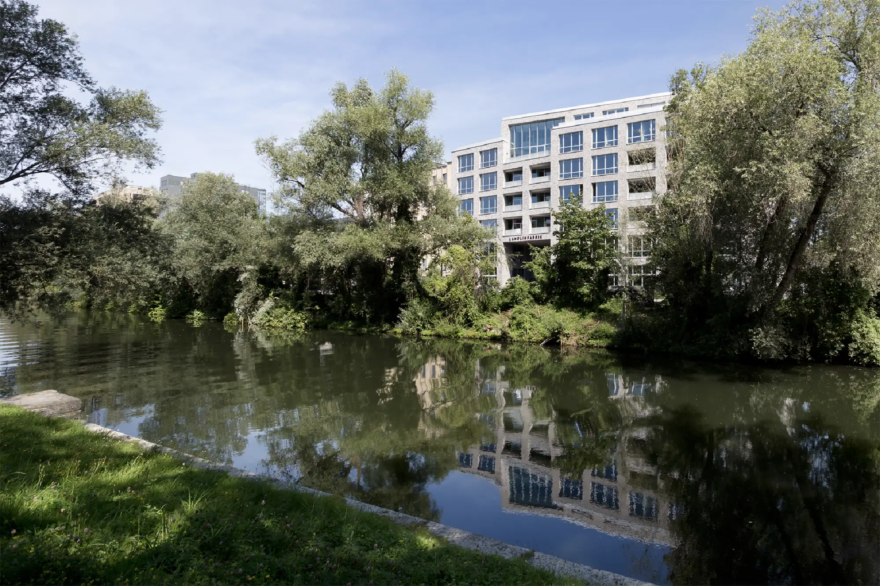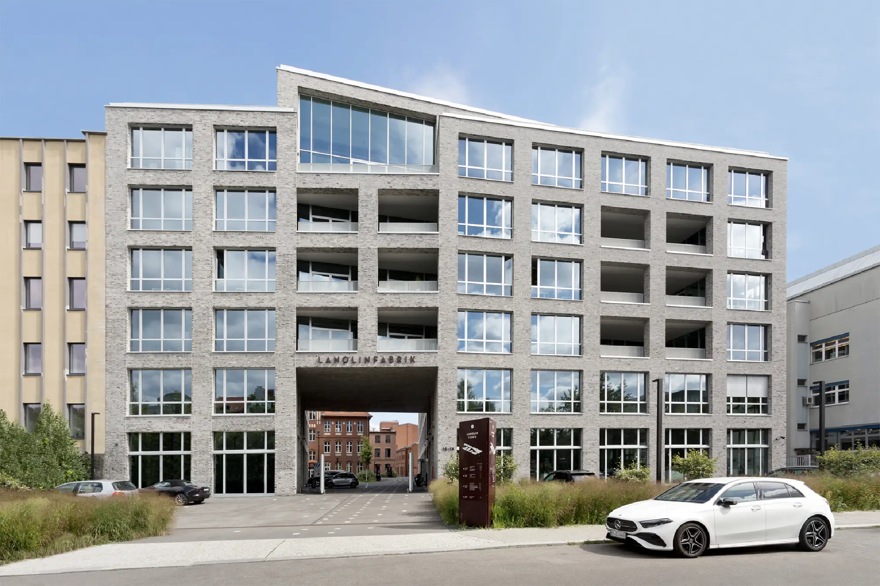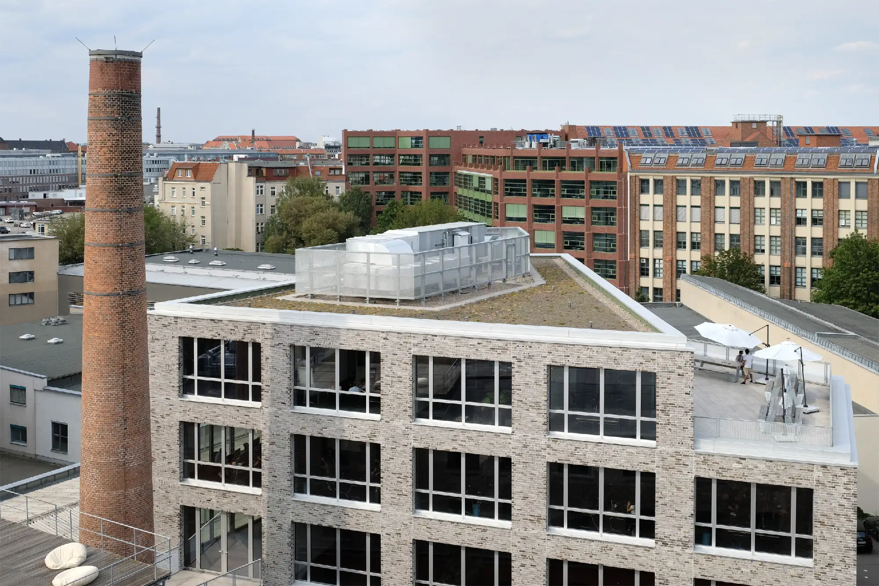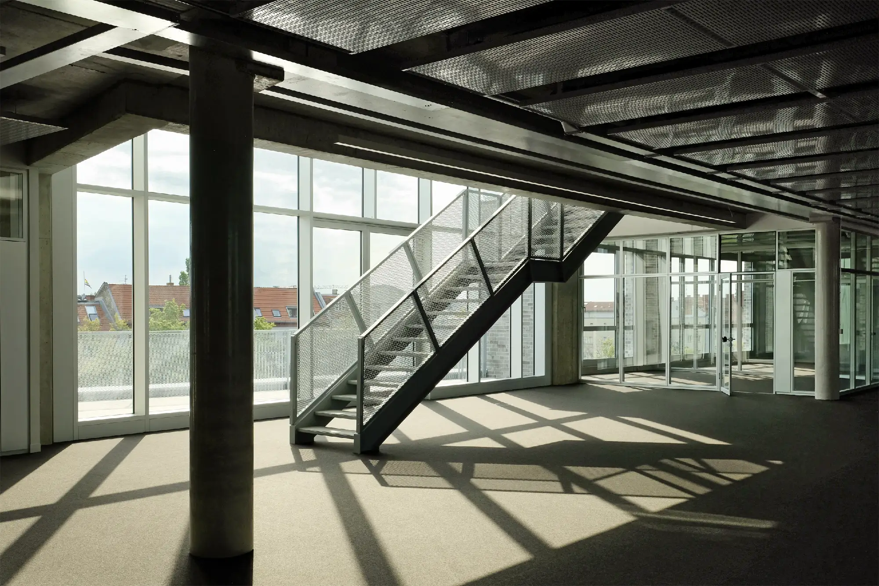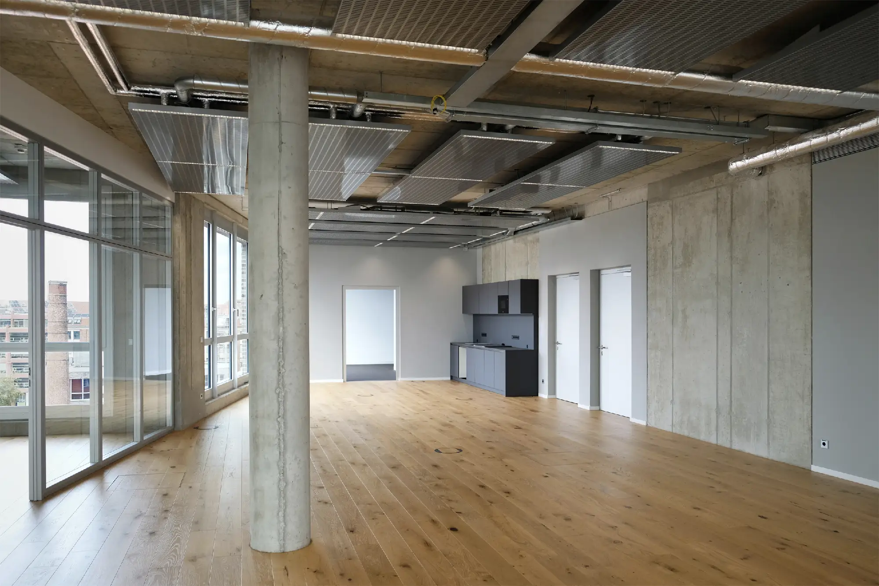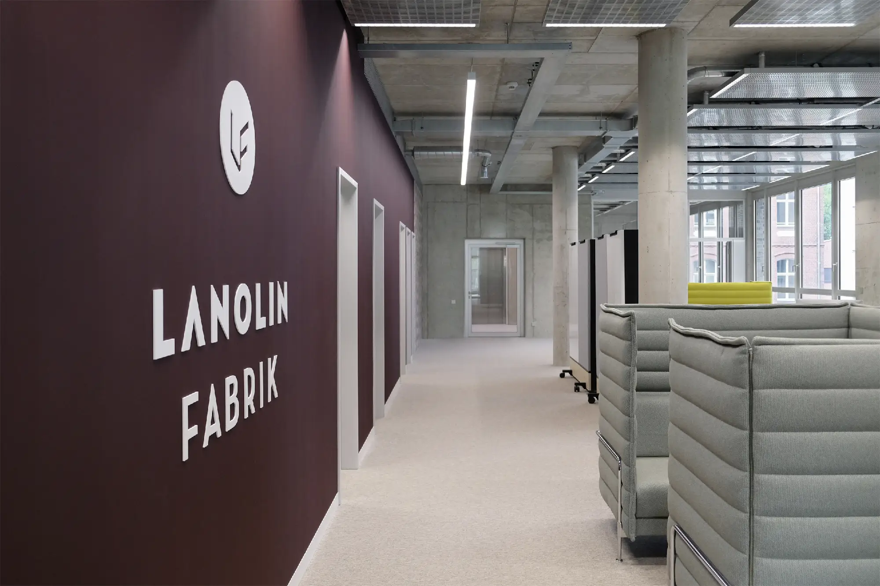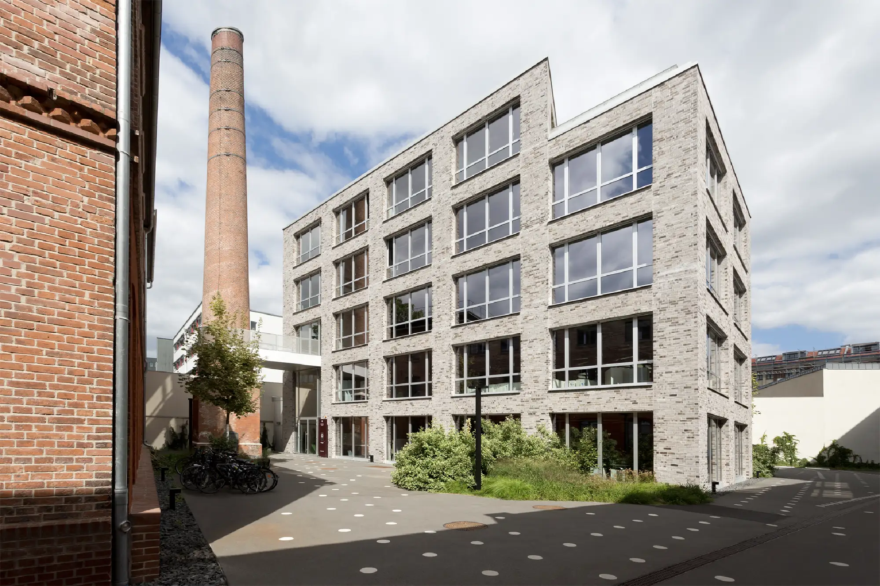lanolin_factory berlin
building type:
office building
objective:
tenant fit-out for the Frauenhofer Heinrich-Hertz Institute
site:
Salzufer 15/16, 10587 Berlin in Berlin
gross floor area:
9.200 m²
realisation:
2022
client:
streletzki gruppe
contract/merit:
stage 8 according to HOAI, 2- 5 AHO
The site of the heritage listed former lanolin factory is idyllically located on the Landwehr Kanal. In 2021, the ensemble was extended by two new loft-like office buildings, designed by Collignon Architecture and Design Studio. mmrtg|architects were asked to design the tenant fit-out for the Frauenhofer Heinrich-Hertz Institute, which is placed in one of the new buildings – the Kanalhaus. On an area of 9200 m² has been created high-quality combined office space. Particular attention was paid to the contrast between industrial and modern office design – raw concrete surfaces were combined with modern glass partitions, creating a field of tension and generating an attractive working environment.
