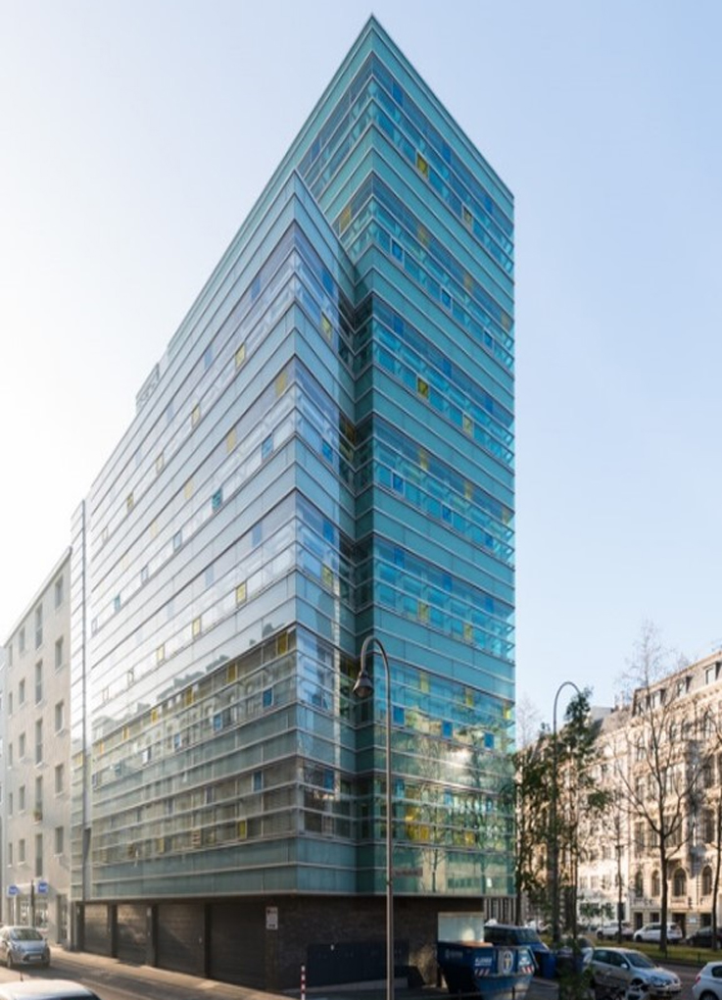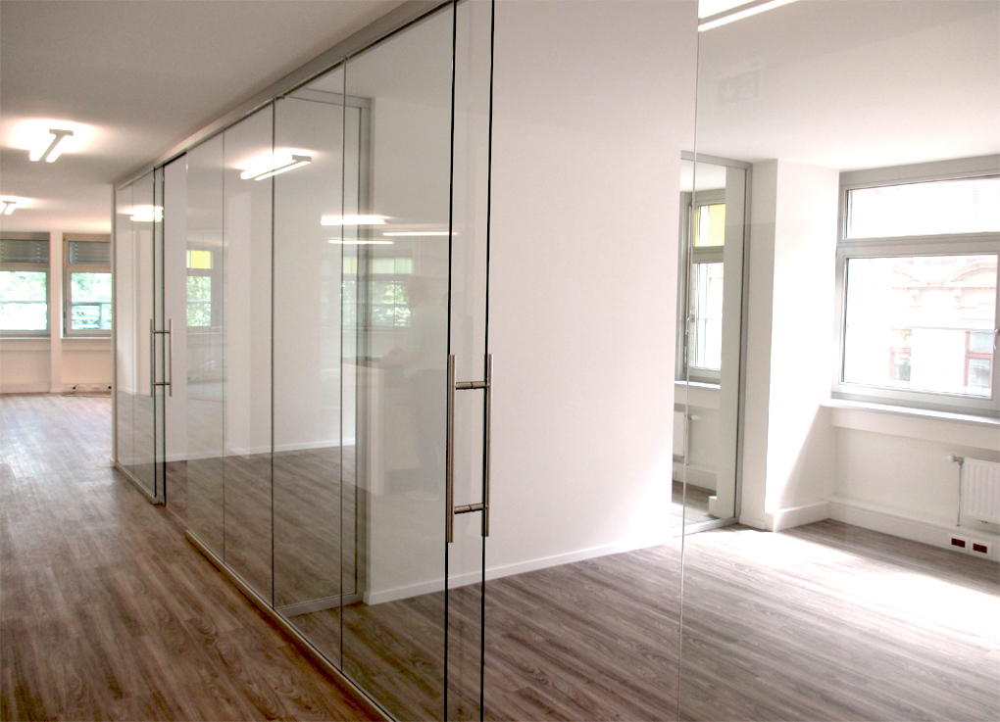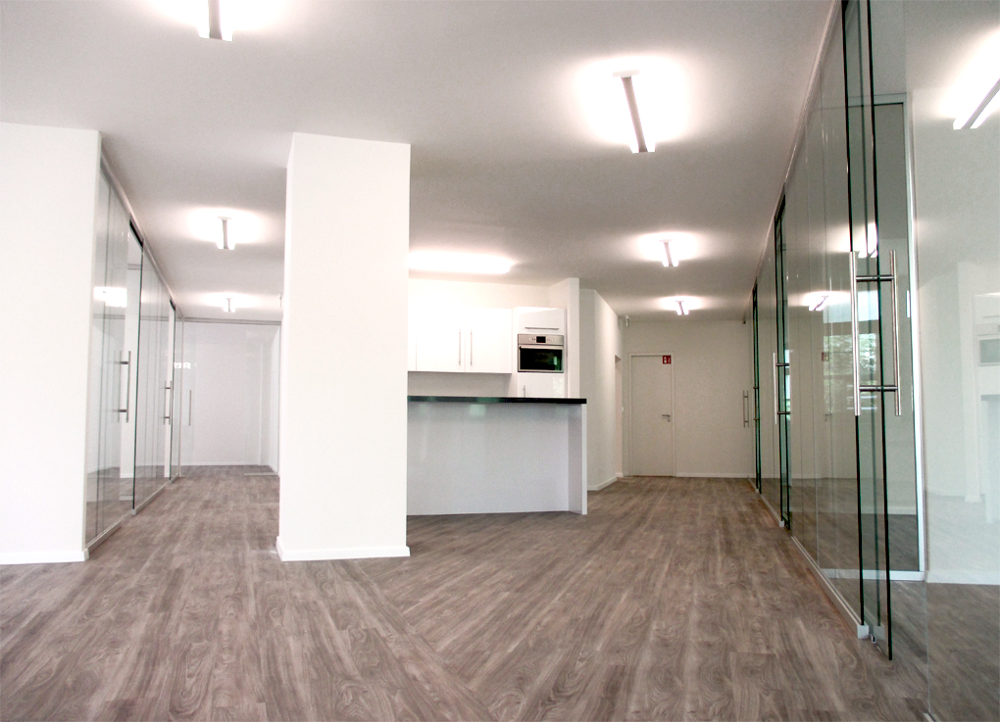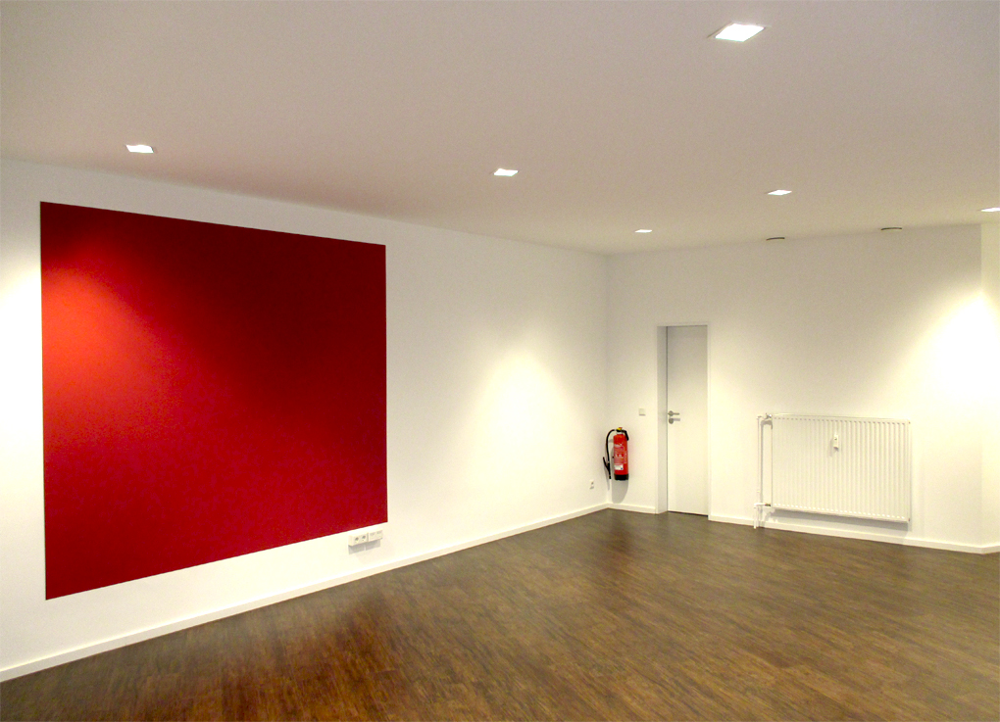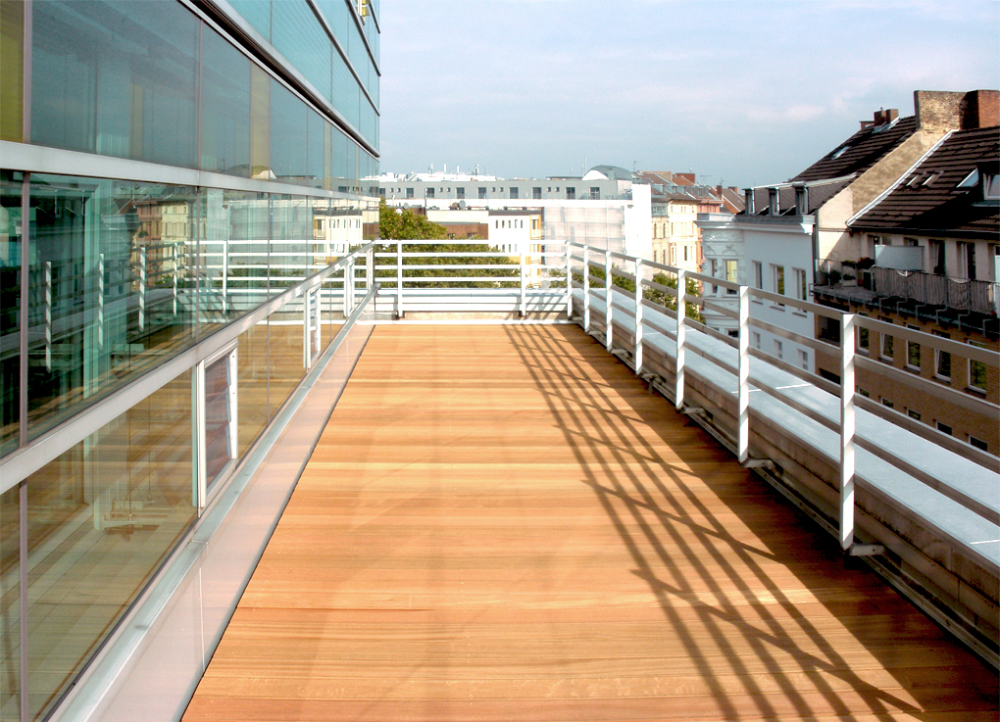hansaring_köln
Building type:
office building
Objective:
modernisation and tenant fit-out
Site:
hansaring 20, köln
Gross Floor Space:
2.880 m²
realisation:
2013-2017
Client:
polis immobilien ag
Contract/Merit:
stage 2-8 according to hoai, general planners and project management
The 1975 constructed office and retail building with 7 floors is located at the Altstadtring near Mediapark Colone. It emerges due to his position at a corner and his new double- glased- facades.
mmrtg|architekten executed the overall office- concept and the tenant fitout from the groundfloor to the 5th floor. Furthermore we were entrusted with the design of the business advertiser and the reconstruction of the rooftop- terrace.
In terms of a basis developement we implemented new restrooms and installations for new kitchens, as well as the preparation for new floor covers and a new drywall- ceiling. The whole electrical equipment, electricity and data network got changed. After the spaces got rented mmrtg designed the floorplanning due to the individual demands of the tenants by using modern and transparent glass- partition walls as well as innovative materials.
