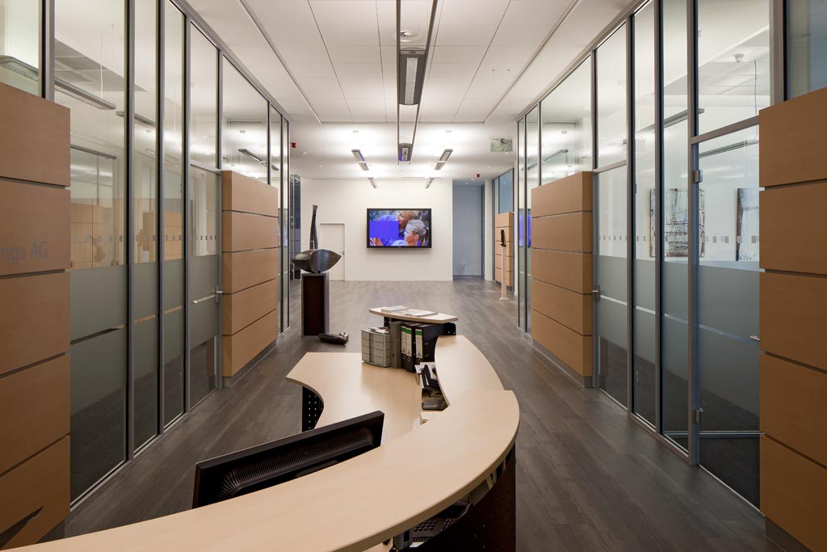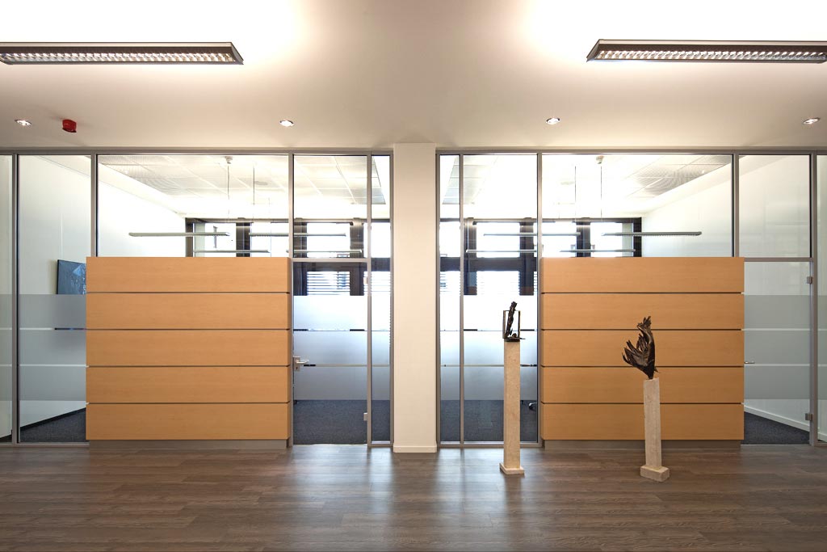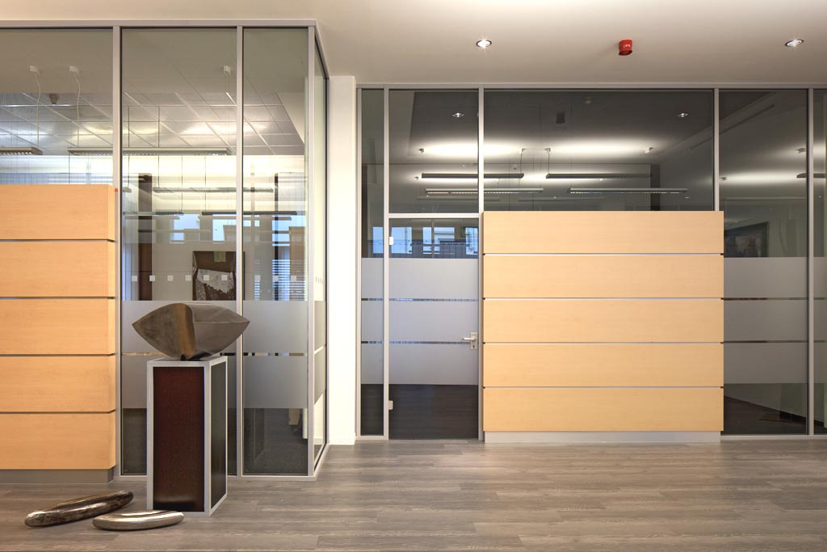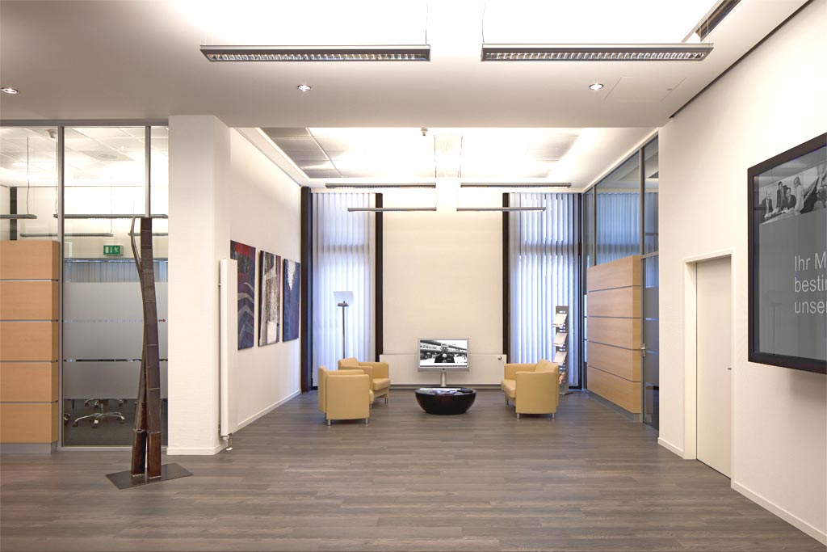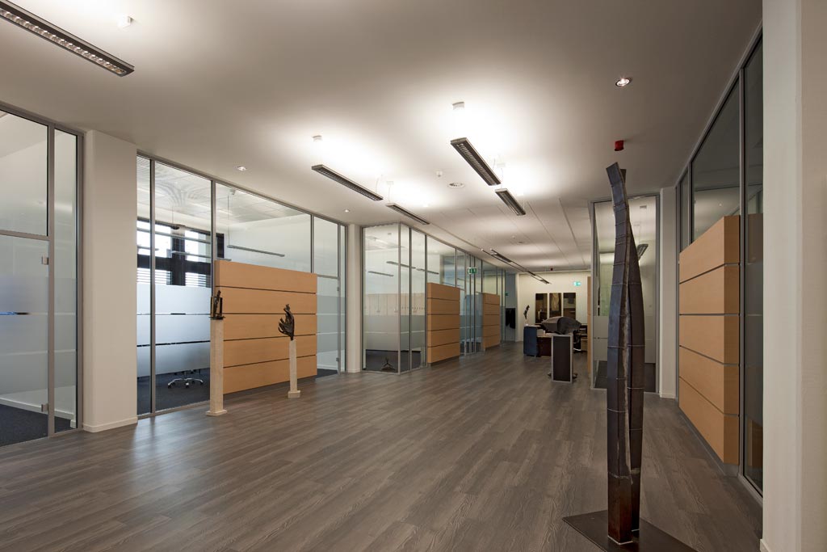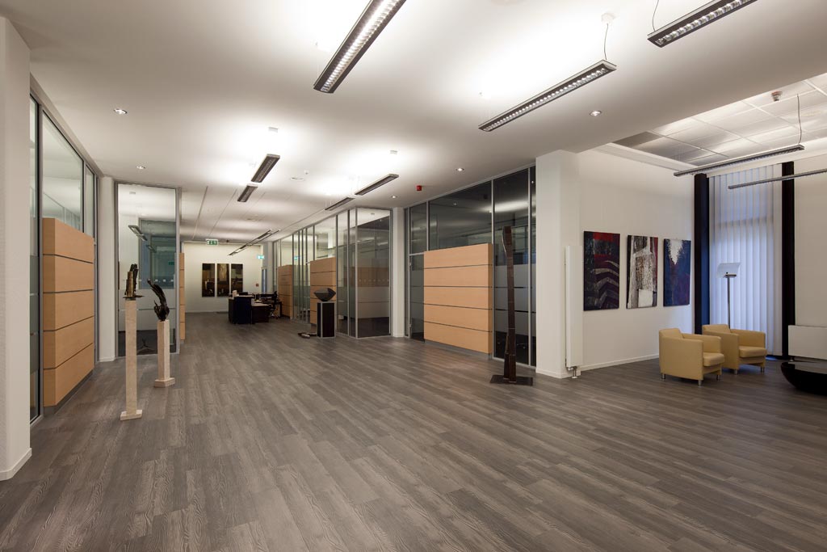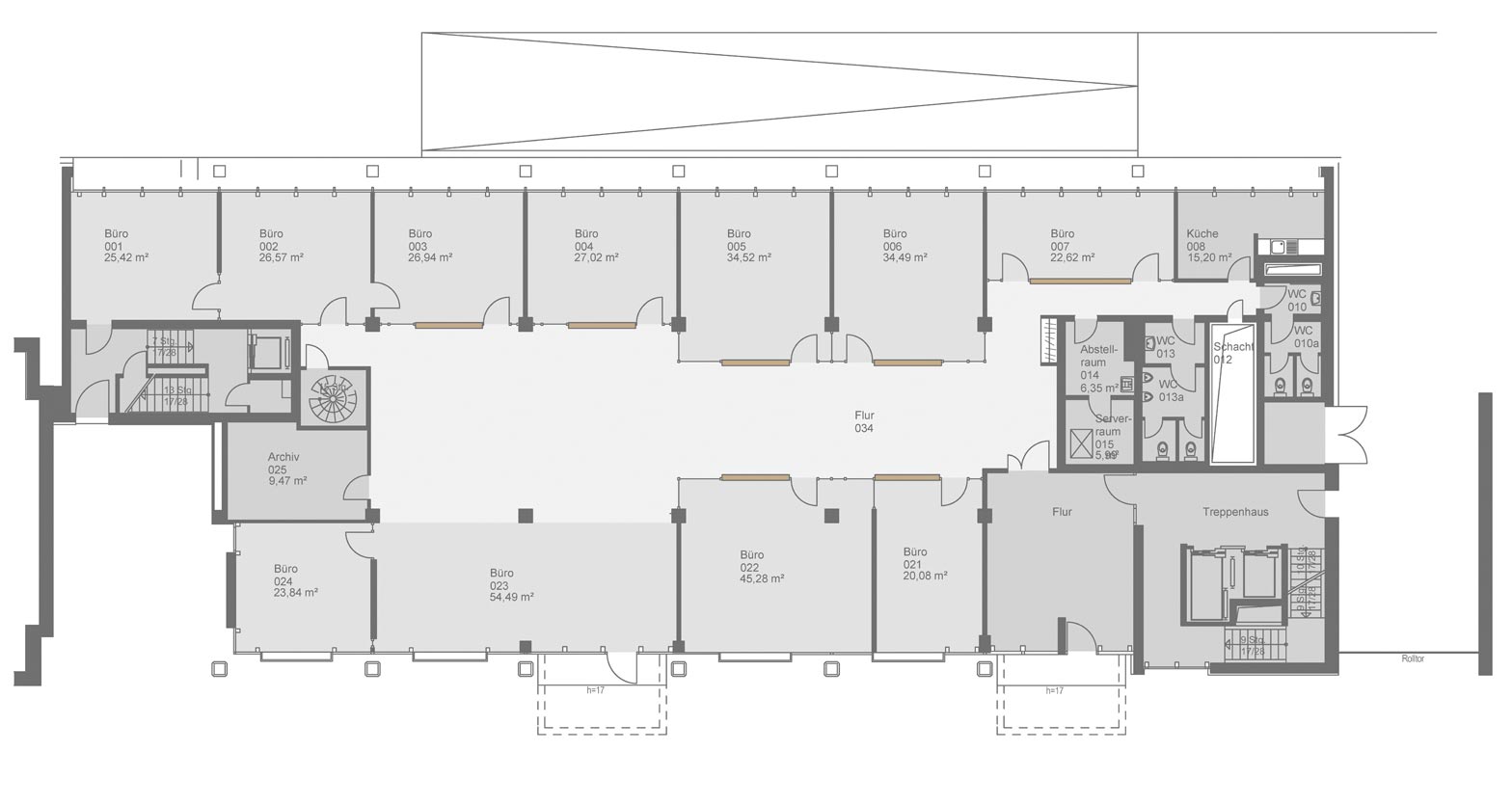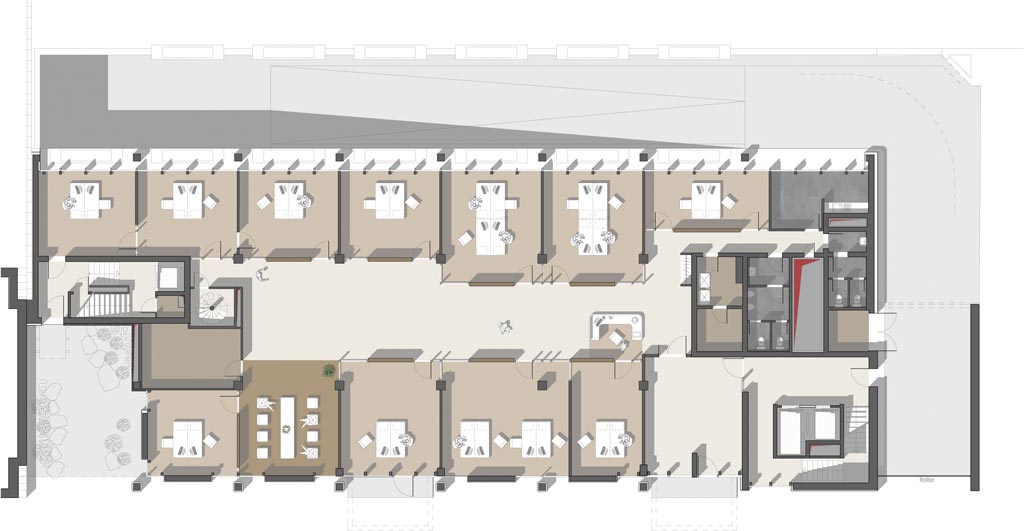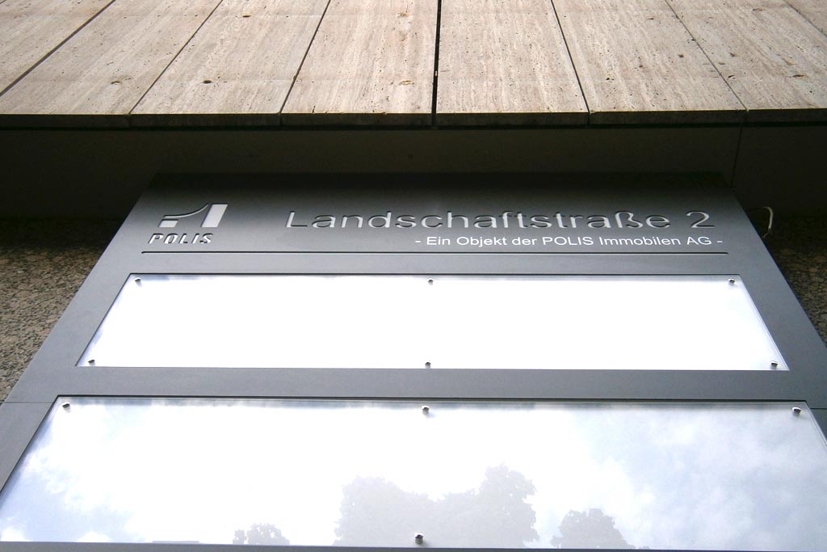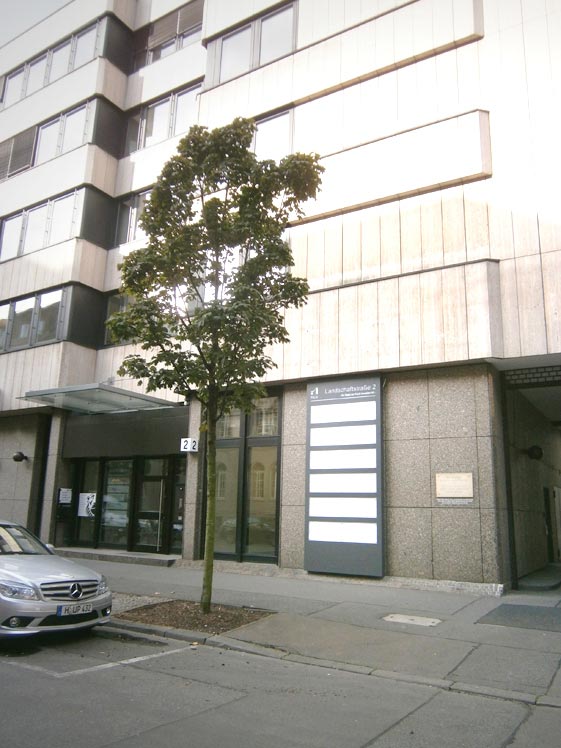landschaftstraße _hannover
building type:
office building
objective:
modernisation and tenant fit-out
site:
landschaftstraße 2, hannover
gross floor space:
750 m²
realisation:
2011
client:
polis objektgesellschaft
contract/merit:
stage 3-9 according to hoai, general planners and project management
Following the successful tenant fit-out of 1.268 m² in only eight weeks in 2010, mmrtg|architekten are realising another modernisation of an office space with 624 m² of floor area. With competent consultation during the design process, an ideally coordinated program was developed that fitted the tenant’s requirements. Questions relating colour arrangement and choice of material were solved by selecting a range of visually appearing materials within the budget.
